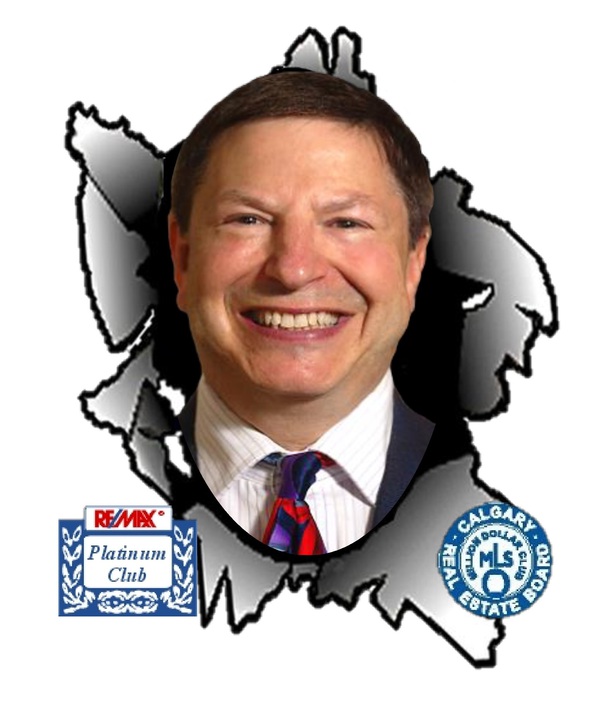309 1108 15 Street Sw, Calgary
- Bedrooms: 2
- Bathrooms: 1
- Living area: 836.03 square feet
- Type: Apartment
- Added: 48 days ago
- Updated: 15 days ago
- Last Checked: 1 hours ago
Discover this 2-bedroom 1 bathroom condo located in the highly sought-after vogue building. Situated in an excellent location, you'll find yourself just steps away from the LRT, with easy access to downtown, 17th Ave and walking paths. With 836 sq ft of living space, this unit features a sunny west-facing balcony, engineered hardwood floors, a dark wood shaker-style kitchen equipped with modern lighting, fixtures and stainless steel appliances. The oversized master bedroom offers a cheater ensuite and a closet organizer for your convenience, while the generously sized second bedroom provides ample space for guests or a home office. Additional features include, in-floor heating, in-suite laundry with storage, titled underground parking, and extra storage separate from the unit. The Vogue offers a serene central garden courtyard with seating. Don’t miss this opportunity to make this stylish condo your new home! (id:1945)
powered by

Property Details
- Cooling: None
- Heating: In Floor Heating, Natural gas
- Stories: 4
- Year Built: 2005
- Structure Type: Apartment
- Exterior Features: Brick, Stucco
- Construction Materials: Wood frame
Interior Features
- Flooring: Hardwood, Ceramic Tile
- Appliances: Washer, Refrigerator, Dishwasher, Stove, Dryer, Garburator, Microwave Range Hood Combo, Window Coverings
- Living Area: 836.03
- Bedrooms Total: 2
- Above Grade Finished Area: 836.03
- Above Grade Finished Area Units: square feet
Exterior & Lot Features
- Lot Features: Parking
- Parking Total: 1
- Parking Features: Garage, Underground, Heated Garage
Location & Community
- Common Interest: Condo/Strata
- Street Dir Suffix: Southwest
- Subdivision Name: Sunalta
- Community Features: Pets Allowed With Restrictions
Property Management & Association
- Association Fee: 707.23
- Association Fee Includes: Common Area Maintenance, Property Management, Heat, Water, Insurance, Reserve Fund Contributions, Sewer
Tax & Legal Information
- Tax Year: 2024
- Parcel Number: 0031181548
- Tax Annual Amount: 1702
- Zoning Description: M-H1
Room Dimensions
This listing content provided by REALTOR.ca has
been licensed by REALTOR®
members of The Canadian Real Estate Association
members of The Canadian Real Estate Association

















