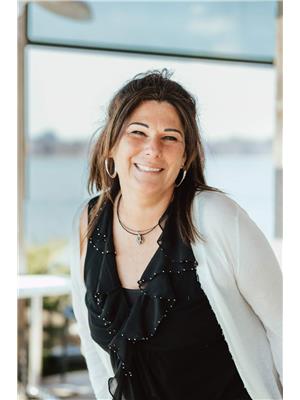207 Lee Avenue, Whitby Lynde Creek
- Bedrooms: 4
- Bathrooms: 2
- Type: Residential
- Added: 13 days ago
- Updated: 2 days ago
- Last Checked: 55 minutes ago
Welcome Home to 207 Lee Ave, Whitby Lynde Creek Charm! Step into this bright and cheerful 3-bedroom, 2-bathroom home in the heart of Lynde Creek, where comfort meets convenience. Nestled on a spacious 62 x 135-foot lot, this home is perfect for families, entertaining, or simply enjoying life's everyday moments. The main floor greets you with an inviting custom eat-in kitchen featuring a premium Wolf stove, ideal for creating delicious meals and lasting memories. Sunlight pours through large windows, bathing every corner in natural light and creating a warm, welcoming atmosphere. The elegant hardwood floors add a touch of timeless charm. Need extra space? The basement offers a kitchen with a separate back entrance, perfect for extended family and guests. The outside is just as wonderful as the inside, with a wide driveway that easily fits two cars side by side, and a backyard ready for your personal touch, gardens, barbecues, or quiet evenings under the stars. Located in a family-friendly neighborhood, this home is just steps from schools, close to public transit, and minutes away from shopping. Commuters will love the easy access to Highway 412 and 401, making travel a breeze. Whether you're starting a new chapter or growing your family, this home offers the warmth, space, and location you've been looking for.
powered by

Property DetailsKey information about 207 Lee Avenue
- Cooling: Central air conditioning
- Heating: Forced air, Natural gas
- Stories: 1
- Structure Type: House
- Exterior Features: Brick Facing
- Foundation Details: Block, Unknown
- Architectural Style: Bungalow
Interior FeaturesDiscover the interior design and amenities
- Basement: Finished, Separate entrance, N/A
- Flooring: Tile, Hardwood
- Appliances: Water Heater
- Bedrooms Total: 4
Exterior & Lot FeaturesLearn about the exterior and lot specifics of 207 Lee Avenue
- Water Source: Municipal water
- Parking Total: 4
- Lot Size Dimensions: 62 x 135 FT
Location & CommunityUnderstand the neighborhood and community
- Directions: Cochrane St & Dundas St W
- Common Interest: Freehold
Utilities & SystemsReview utilities and system installations
- Sewer: Sanitary sewer
Tax & Legal InformationGet tax and legal details applicable to 207 Lee Avenue
- Tax Annual Amount: 5115
Room Dimensions
| Type | Level | Dimensions |
| Living room | Main level | 4.34 x 3.46 |
| Dining room | Main level | 4.35 x 3.46 |
| Kitchen | Main level | 5.91 x 2.35 |
| Primary Bedroom | Main level | 3.85 x 3.52 |
| Bedroom 2 | Main level | 3.11 x 2.5 |
| Bedroom 3 | Main level | 3.47 x 2.23 |
| Living room | Basement | 6.88 x 3.33 |
| Kitchen | Basement | 3.1 x 2.24 |
| Bedroom | Basement | 3.38 x 3.35 |
| Utility room | Basement | 7 x 1.82 |

This listing content provided by REALTOR.ca
has
been licensed by REALTOR®
members of The Canadian Real Estate Association
members of The Canadian Real Estate Association
Nearby Listings Stat
Active listings
3
Min Price
$319,999
Max Price
$849,900
Avg Price
$649,966
Days on Market
40 days
Sold listings
0
Min Sold Price
$0
Max Sold Price
$0
Avg Sold Price
$0
Days until Sold
days












