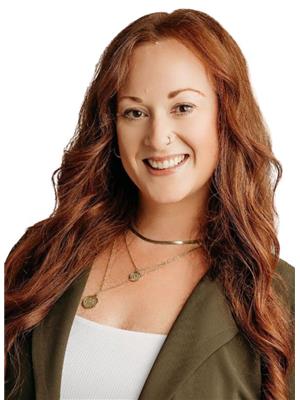44 Lacey Drive, Centreville
- Bedrooms: 3
- Bathrooms: 2
- Type: Residential
- Added: 35 days ago
- Updated: 10 days ago
- Last Checked: 6 hours ago
Visit REALTOR® website for additional information. Not interested in standard builder finishes? Do you appreciate custom craftsmanship, luxurious fixtures, and upgrades throughout your living space? If nothing but the very best will do, then this home stands clearly above the others. This 1 level, 1 year old executive home is located just north of Kentville, in the vibrant community of Centreville. Some of the features include wide plank engineered hardwood floors (floating), with ceramic tile in the bathrooms and entry, large primary bedroom with walk-in closet and ensuite bath with walk-in shower, tray ceiling over the large living room, open concept living-dining-kitchen space with sliding door to impressive deck, kitchen with soft close drawers and pantry closet, top of the line Samsung smart appliances included (fridge, range, dishwasher, microwave, washer, dryer), and so much more! (id:1945)
powered by

Property Details
- Cooling: Wall unit, Heat Pump
- Stories: 1
- Year Built: 2023
- Structure Type: House
- Exterior Features: Vinyl, Other
- Foundation Details: Concrete Slab
Interior Features
- Basement: None
- Flooring: Engineered hardwood, Ceramic Tile
- Appliances: Washer, Refrigerator, Central Vacuum, Range - Electric, Dishwasher, Dryer, Microwave
- Bedrooms Total: 3
- Above Grade Finished Area: 1741
- Above Grade Finished Area Units: square feet
Exterior & Lot Features
- Lot Features: Level
- Water Source: Drilled Well
- Lot Size Units: acres
- Parking Features: Attached Garage, Garage
- Lot Size Dimensions: 0.2539
Location & Community
- Directions: Kentville go north on Hwy 359, right on Lauren Dr, left on Hannah Dr, left onto Lacey Drive, civic 44 on the left
- Common Interest: Freehold
- Community Features: School Bus, Recreational Facilities
Utilities & Systems
- Sewer: Municipal sewage system
Tax & Legal Information
- Parcel Number: 55548234
Room Dimensions
This listing content provided by REALTOR.ca has
been licensed by REALTOR®
members of The Canadian Real Estate Association
members of The Canadian Real Estate Association

















