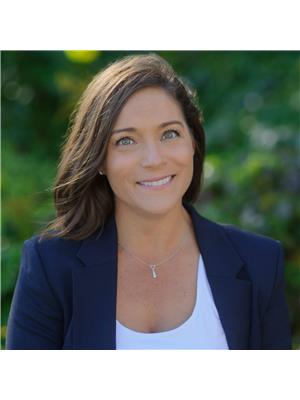10 Fallowfield Drive Unit 5, Kitchener
- Bedrooms: 3
- Bathrooms: 3
- Living area: 1819.18 square feet
- Type: Townhouse
- Added: 35 days ago
- Updated: 4 days ago
- Last Checked: 22 hours ago
Welcome to this charming 3-bedroom, 2.5-bathroom townhouse nestled in the METICULOUSLY MAINTAINED CONDO COMPLEX of the highly desirable Country Hills Neighborhood. As you step through the tiled foyer, you'll be greeted by a bright and INVITING MAIN LIVING AREA. The heart of the home features a beautifully crafted oak kitchen with a stylish mosaic backsplash, a CONVENIENT PENINSULA OVERLOOKING THE SPACIOUS LIVING AND DINING AREAS, and an abundance of counter space and cabinetry for all your storage needs. The living room, enhanced by rich laminate flooring, offers a generous layout perfect for entertaining. It seamlessly extends to a COVERED DECK AREA, where you can enjoy views of the surrounding amenities. Ascend to the upper floor to discover THREE GENEROUSLY SIZED BEDROOMS and a full family bathroom, providing ample space for relaxation and privacy. The lower level has been expertly finished to include a large recreational room, a 3-piece bathroom, and plenty of storage options. Additionally, you’ll find a DEDICATED LAUNDRY ROOM AND A COLD ROOM for your convenience. The CONDO FEES COVER THE MAINTENANCE OF ALL COMMON ELEMENTS, ensuring a hassle-free lifestyle. Located centrally within a vibrant neighborhood, this home is perfectly positioned with easy access to a variety of amenities, shopping centers, St. Mary’s High School, and the Activa Sportsplex. Plus, the nearby LRT station adds an extra layer of CONVENIENCE FOR COMMUTERS. This townhouse is AN IDEAL OPPORTUNITY FOR FIRST-TIME BUYERS OR INVESTORS LOOKING TO EXPAND THEIR PORTFOLIO. Don’t miss out on this exceptional home – it’s truly a must-see! (id:1945)
powered by

Property Details
- Cooling: Central air conditioning
- Heating: Forced air, Natural gas
- Stories: 2
- Year Built: 2009
- Structure Type: Row / Townhouse
- Exterior Features: Brick, Vinyl siding
- Foundation Details: Poured Concrete
- Architectural Style: 2 Level
Interior Features
- Basement: Finished, Full
- Appliances: Washer, Refrigerator, Dishwasher, Stove, Dryer, Hood Fan, Window Coverings, Garage door opener
- Living Area: 1819.18
- Bedrooms Total: 3
- Bathrooms Partial: 1
- Above Grade Finished Area: 1273
- Below Grade Finished Area: 546.18
- Above Grade Finished Area Units: square feet
- Below Grade Finished Area Units: square feet
- Above Grade Finished Area Source: Plans
- Below Grade Finished Area Source: Plans
Exterior & Lot Features
- Water Source: Municipal water
- Parking Total: 1
- Parking Features: Attached Garage
Location & Community
- Directions: Homer Watson Blvd take Block Line Left and right onto Fallowfield
- Common Interest: Condo/Strata
- Subdivision Name: 331 - Alpine Village/Country Hills
- Community Features: Quiet Area, School Bus, Community Centre
Property Management & Association
- Association Fee: 543.04
- Association Fee Includes: Common Area Maintenance, Landscaping, Insurance
Utilities & Systems
- Sewer: Municipal sewage system
Tax & Legal Information
- Tax Annual Amount: 3169.34
- Zoning Description: RES-6
Room Dimensions
This listing content provided by REALTOR.ca has
been licensed by REALTOR®
members of The Canadian Real Estate Association
members of The Canadian Real Estate Association

















