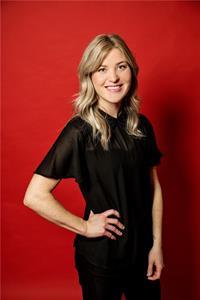25 Jean Miller Court, Springwater Snow Valley
- Bedrooms: 3
- Bathrooms: 3
- Type: Residential
- Added: 49 days ago
- Updated: 2 days ago
- Last Checked: 20 hours ago
**HST INCLUDED**WELCOME TO 25 JEAN MILLER CRT PRESENTED BY DENDOR FINE HOMES, THIS CUSTOM BEAUTY SPARES NO EXPENSE IN FINE SNOW VALLEY LIVING. LOCATED AT THE END OF A BEAUTIFUL, MATURE PRIVATE CUL DU SAC .THIS MASSIVE 3 BED 3 BATH HOME HAS MANY UPRGRADED FEATURES INCL. HEATED BATHROOM FLOORS, CUSTOM BUILT IN KITCHEN, CUSTOM BUILT IN CABINETRY IN MASTER HIS AND HERS CLOSETS AND MUD ROOM, OPEN STAIRCASE WITH GLASS PANELS WITH SLAT WALL TO DINING ROOM, UPGRADED PLUMBING, LINEAR GAS FIR PLACE, MASSIVE OVERSIZE CUSTOM WINDOWS. TOO MANY TO LIST. BUILDER OPTIONS STILL AVAILABLE . LARGE IRREG LOT SEE PICTURE OF LOT DIMESNIONS.TAXES NOT YET ASSESSED (id:1945)
powered by

Property Details
- Cooling: Central air conditioning
- Heating: Forced air, Natural gas
- Stories: 1
- Structure Type: House
- Exterior Features: Stone, Stucco
- Foundation Details: Poured Concrete
Interior Features
- Basement: Full, Walk out
- Bedrooms Total: 3
- Bathrooms Partial: 1
Exterior & Lot Features
- Water Source: Municipal water
- Parking Total: 7
- Parking Features: Attached Garage
- Lot Size Dimensions: 60 x 76 FT
Location & Community
- Directions: SNOW VALLEY TO JEAN MILLER
- Common Interest: Freehold
Utilities & Systems
- Sewer: Sanitary sewer
Room Dimensions
This listing content provided by REALTOR.ca has
been licensed by REALTOR®
members of The Canadian Real Estate Association
members of The Canadian Real Estate Association















