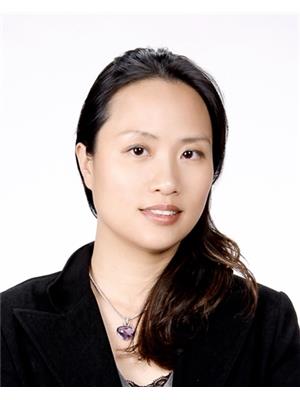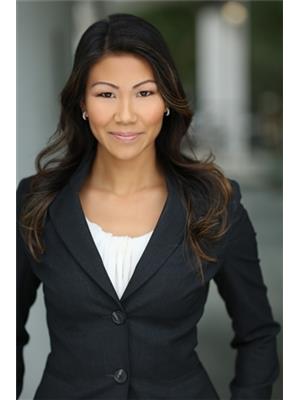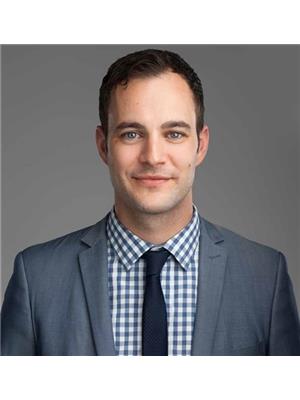226 8620 Jones Road, Richmond
- Bedrooms: 2
- Bathrooms: 2
- Living area: 994 square feet
- Type: Apartment
- Added: 10 days ago
- Updated: 3 days ago
- Last Checked: 17 hours ago
FULLY RENOVATED 2 bed 2 FULL bath at Sunnyvale in Brighouse South. This corner home is very spacious with an open concept living area and space for a King bed with a walk-in closet in the primary bedroom. Completely updated with brand new flooring, kitchen, bathrooms, lighting, stainless steel appliance package including full size washer dryer. Very quiet and central location steps from Richmond Center and Minoru Community Center, grocery shopping and public transit. Ideal for First Time Homebuyers and young families. Nothing left to do here but move in and enjoy. (id:1945)
powered by

Property DetailsKey information about 226 8620 Jones Road
- Heating: Baseboard heaters, Electric
- Year Built: 1992
- Structure Type: Apartment
Interior FeaturesDiscover the interior design and amenities
- Appliances: All
- Living Area: 994
- Bedrooms Total: 2
Exterior & Lot FeaturesLearn about the exterior and lot specifics of 226 8620 Jones Road
- Lot Features: Central location, Private setting, Elevator
- Lot Size Units: square feet
- Parking Total: 2
- Pool Features: Indoor pool
- Parking Features: Underground, Visitor Parking
- Building Features: Exercise Centre, Laundry - In Suite
- Lot Size Dimensions: 0
Location & CommunityUnderstand the neighborhood and community
- Common Interest: Condo/Strata
- Community Features: Pets not Allowed
Property Management & AssociationFind out management and association details
- Association Fee: 379.31
Tax & Legal InformationGet tax and legal details applicable to 226 8620 Jones Road
- Tax Year: 2024
- Parcel Number: 018-322-140
- Tax Annual Amount: 1854.84
Additional FeaturesExplore extra features and benefits
- Security Features: Smoke Detectors, Sprinkler System-Fire

This listing content provided by REALTOR.ca
has
been licensed by REALTOR®
members of The Canadian Real Estate Association
members of The Canadian Real Estate Association
Nearby Listings Stat
Active listings
186
Min Price
$299,900
Max Price
$3,300,000
Avg Price
$1,045,073
Days on Market
86 days
Sold listings
54
Min Sold Price
$325,000
Max Sold Price
$2,285,000
Avg Sold Price
$873,155
Days until Sold
68 days



































