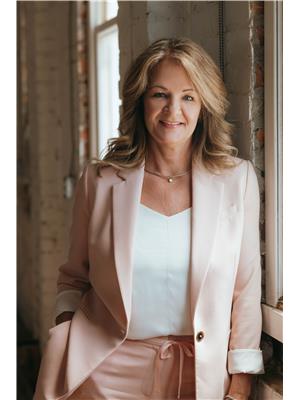18 Costain Court, Hamilton Fessenden
- Bedrooms: 4
- Bathrooms: 2
- Type: Residential
- Added: 2 days ago
- Updated: 2 days ago
- Last Checked: 3 hours ago
JUST RENOVATED from top to bottom Semi-Detached Bungalow in a very high Demand neighbourhood in Hamilton, 3 Bedrooms on Upper level, Open Concept, Freshly Painted, Brand New Kitchen, washroom, Windows, doors, Laminate Waterproof Flooring, Basement with Separate Entrance (Rental Potential) Offers, Family Room, Kitchen, Big Windows perfect for day light, 3 Pc Washroom, Newer Roof, Child safe Court, 4 Car parking Driveway, Huge Back Yard for Entertainment, Two Storage Sheds, Close to Church, Parks, Shopping, Bus Station, Westcliffe Mall, Groceries, Banks, Restaurants and much more..!
powered by

Property Details
- Cooling: Central air conditioning
- Heating: Forced air, Natural gas
- Stories: 1
- Structure Type: House
- Exterior Features: Brick
- Foundation Details: Concrete
- Architectural Style: Bungalow
Interior Features
- Basement: Apartment in basement, Separate entrance, N/A
- Flooring: Laminate, Porcelain Tile
- Bedrooms Total: 4
Exterior & Lot Features
- Water Source: Municipal water
- Parking Total: 6
- Lot Size Dimensions: 30.08 x 131.49 FT
Location & Community
- Directions: Mohawk Rd & Upper Paradise
- Common Interest: Freehold
Utilities & Systems
- Sewer: Sanitary sewer
Tax & Legal Information
- Tax Annual Amount: 3727.56
Room Dimensions
This listing content provided by REALTOR.ca has
been licensed by REALTOR®
members of The Canadian Real Estate Association
members of The Canadian Real Estate Association















