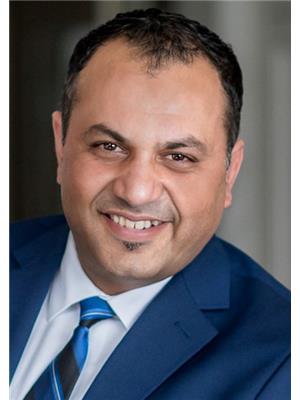581 Nottinghill Road Unit Upper, London
- Bedrooms: 3
- Bathrooms: 1
- Living area: 1237 square feet
- Type: Residential
- Added: 15 days ago
- Updated: 15 days ago
- Last Checked: 56 minutes ago
This stunning property features gorgeous hardwood and ceramic floors throughout, adding a touch of luxury to every step you take. With 3 spacious bedrooms boasting beautiful parquet floors, there is plenty of space for your family to grow and thrive. Situated near schools, trendy shopping destinations, and lush parks and trails, this location truly has it all. Whether you're looking for a quiet place to relax or seeking out exciting adventures, this house offers the perfect balance of tranquility and convenience. Don't miss out on this rare opportunity to own a piece of paradise in one of London's most sought-after neighborhoods. (id:1945)
Property Details
- Cooling: Central air conditioning
- Heating: Natural gas
- Structure Type: House
- Exterior Features: Brick, Aluminum siding
- Foundation Details: Unknown
Interior Features
- Basement: Finished, Full
- Appliances: Range - Gas, Dishwasher, Dryer, Hood Fan, Window Coverings
- Living Area: 1237
- Bedrooms Total: 3
- Above Grade Finished Area: 1237
- Above Grade Finished Area Units: square feet
- Above Grade Finished Area Source: Other
Exterior & Lot Features
- Lot Features: In-Law Suite
- Water Source: Municipal water
- Parking Total: 3
- Parking Features: Attached Garage
Location & Community
- Directions: OFF OF VILLAGE GREEN AVE
- Common Interest: Freehold
- Subdivision Name: South M
- Community Features: School Bus
Property Management & Association
- Association Fee Includes: Insurance
Business & Leasing Information
- Total Actual Rent: 2500
- Lease Amount Frequency: Monthly
Utilities & Systems
- Sewer: Municipal sewage system
Tax & Legal Information
- Tax Annual Amount: 3830
- Zoning Description: R1-7
Room Dimensions
This listing content provided by REALTOR.ca has
been licensed by REALTOR®
members of The Canadian Real Estate Association
members of The Canadian Real Estate Association
















