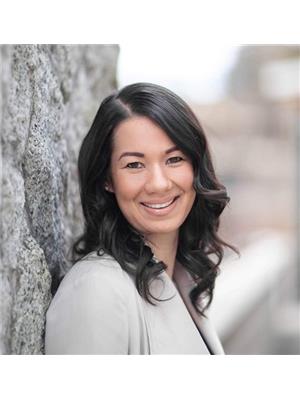1259 Beedie Drive, Coquitlam
- Bedrooms: 4
- Bathrooms: 2
- Living area: 2037 square feet
- Type: Residential
- Added: 54 days ago
- Updated: 23 days ago
- Last Checked: 2 hours ago
Updated family home in River Springs! This generous plan offers 4 beds, rec room plus flex with 2,037 square ft of living space. On the main, enjoy an open plan with an updated kitchen w/large granite island, and S/S appliances. Roomy, bright living room w/fireplace and covered balcony that overlooks a private, lush yard. Up has 3 beds with renovated bath. Down offers a flex space, recreation/media room, large laundry, an additional 4 piece full bath and bedroom plus a separate entrance. Beautiful + PRIVATE outdoor living spaces + West facing backyard. New paint on entry and upper floors, heat pump, laminate floors throughout, updated windows + more! Residents have exclusive access to the Rec Centre, pool + tennis courts. Prime location close to schools, trails, Coquitlam River and transit. (id:1945)
powered by

Property Details
- Heating: Heat Pump, Baseboard heaters, Forced air
- Year Built: 1980
- Structure Type: House
- Architectural Style: 3 Level
Interior Features
- Basement: Finished, Unknown, Unknown
- Appliances: All
- Living Area: 2037
- Bedrooms Total: 4
- Fireplaces Total: 1
Exterior & Lot Features
- Lot Features: Central location
- Lot Size Units: square feet
- Parking Total: 2
- Pool Features: Outdoor pool
- Building Features: Laundry - In Suite
- Lot Size Dimensions: 4129
Location & Community
- Common Interest: Condo/Strata
- Community Features: Pets Allowed With Restrictions
Property Management & Association
- Association Fee: 137
Tax & Legal Information
- Tax Year: 2022
- Parcel Number: 001-631-691
- Tax Annual Amount: 3328.98

This listing content provided by REALTOR.ca has
been licensed by REALTOR®
members of The Canadian Real Estate Association
members of The Canadian Real Estate Association
Nearby Listings Stat
Active listings
85
Min Price
$534,900
Max Price
$3,499,900
Avg Price
$858,745
Days on Market
59 days
Sold listings
23
Min Sold Price
$599,000
Max Sold Price
$1,298,000
Avg Sold Price
$831,330
Days until Sold
56 days















