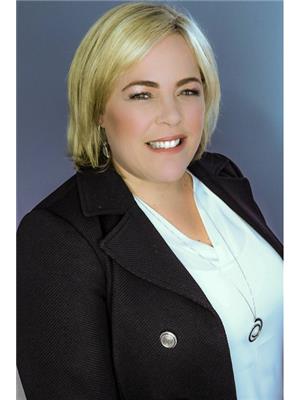84 Sprucedale Street, Highlands East
- Bedrooms: 4
- Bathrooms: 2
- Type: Residential
Source: Public Records
Note: This property is not currently for sale or for rent on Ovlix.
We have found 6 Houses that closely match the specifications of the property located at 84 Sprucedale Street with distances ranging from 2 to 9 kilometers away. The prices for these similar properties vary between 359,000 and 599,000.
Nearby Places
Name
Type
Address
Distance
Trillium Lakelands District School Board
School
2 Short
0.5 km
Paudash Lake Motel & Restaurant The
Restaurant
27782 Hwy 28
3.6 km
Craftsman Restaurant
Restaurant
Ontario 28
3.8 km
Mirrors Cafe & Lounge
Restaurant
26969 Ontario 28
4.8 km
Magnificent Hill
Food
1258 Magnificent Rd
8.3 km
Highland Grove General Store
Grocery or supermarket
5468 County Road 648
9.4 km
Kawartha Dairy Limited
Store
29572 28 Highway
10.4 km
Country Fare & Inn
Restaurant
188 Village St
10.4 km
Ruby's Roadhouse
Restaurant
29516 Hwy 28
10.5 km
Silent Lake Provincial Park
Park
1589 Silent Lake Park Road
10.6 km
Camp Ponacka
Campground
Highland Grove
11.1 km
RONA Building Centre (Bancroft)
Store
Bancroft
12.4 km
Property Details
- Cooling: Central air conditioning
- Heating: Forced air, Propane
- Stories: 1
- Structure Type: House
- Exterior Features: Vinyl siding
- Foundation Details: Concrete
Interior Features
- Basement: Finished, Full
- Bedrooms Total: 4
Exterior & Lot Features
- View: View
- Water Source: Municipal water
- Parking Total: 6
- Parking Features: Detached Garage
- Lot Size Dimensions: 70 x 113 FT
Location & Community
- Directions: Sprucedale/Birch
- Common Interest: Freehold
Utilities & Systems
- Sewer: Sanitary sewer
- Utilities: Sewer, DSL*, Electricity Connected
Tax & Legal Information
- Tax Year: 2024
- Tax Annual Amount: 1161
84 Sprucedale Street-Turn key home in the charming town of Cardiff. Located near the end of the street. A fully fenced backyard opens with a gate to the community pool, playground, skating rink and field, just steps from your door. A large town level deck has plenty of space for entertaining. The large garden shed, detached double garage and concrete driveway ensure plenty of storage and easy parking off the street. Inside the home you have a renovated living space with front and side sunroom, galley kitchen, 4 bedrooms and 2 full bathrooms. The fully finished basement completes this home. This home has the option of coming fully furnished! (id:1945)
Demographic Information
Neighbourhood Education
| Bachelor's degree | 15 |
| Certificate of Qualification | 25 |
| College | 55 |
| University degree at bachelor level or above | 10 |
Neighbourhood Marital Status Stat
| Married | 245 |
| Widowed | 45 |
| Divorced | 40 |
| Separated | 25 |
| Never married | 105 |
| Living common law | 60 |
| Married or living common law | 305 |
| Not married and not living common law | 205 |
Neighbourhood Construction Date
| 1961 to 1980 | 60 |
| 1981 to 1990 | 15 |
| 1960 or before | 190 |








