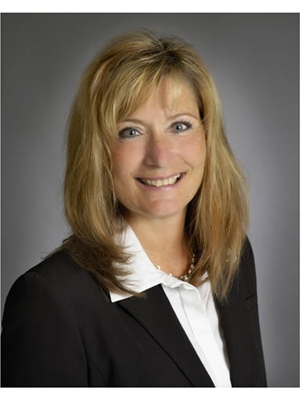960 Conc 2 Walpole Road, Cheapside
- Bedrooms: 4
- Bathrooms: 2
- Living area: 2114 square feet
- Type: Residential
- Added: 1 day ago
- Updated: 1 days ago
- Last Checked: 17 hours ago
Attractively updated & Affordably priced 4 bedroom, 2 bathroom Cheapside 2 storey home with desired detached garage on oversized , tastefully landscaped 131’ x 110’ lot with circular driveway. Great curb appeal with front covered porch, detached garage, & private back porch overlooking rolling country views. The flowing interior layout features 2114 sq ft of living space highlighted by spacious MF living room with fireplace, formal dining room with gorgeous wide plank wood floors, eat in kitchen with oak cabinets, 3 pc MF bathroom, desired MF laundry, & large primary MF bedroom. The upper level includes 3 spacious bedrooms, foyer / office area, & updated 4 pc primary bathroom. Conveniently located minutes to Selkirk, Lake Erie, & Hagersville. Easy access to Simcoe, Port Dover, & 403 as well. Rarely do properties with this square footage, lot size, & location come available in the price range. Call today for your personal tour of this Ideal home! (id:1945)
powered by

Property Details
- Cooling: None
- Heating: Baseboard heaters, Forced air, Electric, Natural gas
- Stories: 2
- Year Built: 1900
- Structure Type: House
- Exterior Features: Wood, Other
- Foundation Details: Block
- Architectural Style: 2 Level
- Construction Materials: Wood frame
Interior Features
- Basement: Unfinished, Partial
- Appliances: Washer, Refrigerator, Stove, Dryer, Microwave, Window Coverings
- Living Area: 2114
- Bedrooms Total: 4
- Above Grade Finished Area: 2114
- Above Grade Finished Area Units: square feet
- Above Grade Finished Area Source: Other
Exterior & Lot Features
- Lot Features: Country residential
- Water Source: Dug Well
- Parking Total: 10
- Parking Features: Detached Garage
Location & Community
- Directions: HIGHWAY 3 TO CHEAPSIDE ROAD TO CONCESSION 2 WALPOLE RD
- Common Interest: Freehold
- Subdivision Name: 876 - Nanticoke
- Community Features: Quiet Area
Utilities & Systems
- Sewer: Septic System
Tax & Legal Information
- Tax Annual Amount: 2941
- Zoning Description: N A2A
Room Dimensions
This listing content provided by REALTOR.ca has
been licensed by REALTOR®
members of The Canadian Real Estate Association
members of The Canadian Real Estate Association
















