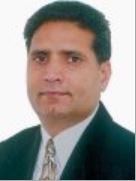31 Karen Street, Vaughan Crestwood Springfarm Yorkhill
- Bedrooms: 3
- Bathrooms: 4
- Type: Residential
- Added: 61 days ago
- Updated: 48 days ago
- Last Checked: 19 minutes ago
Welcome to bright and cozy semi-detached located on quiet, not drive-through street and overlooking to the Winding Lane park. House is freshly painted and equipped by security system with 5 exterior cameras installed in 2020. All the windows and exterior doors glasses covered by armored film. Main floor has hardwood flooring and leading to beautiful private backyard fenced by high cedar hedge. Primary and 2nd bedrooms have custom made closets with organizers. Renovated kitchen and bathrooms on main and 2nd floor. Direct entrance to home from garage. Finished basement features family room with Wood Burning fireplace and 3 pcs washroom. Excellent location- easy access to Hwy 407&7,steps to the park. Close to Community Centre, shopping plazas, Ttc, York transit, High rated schools and Synagogue.
powered by

Property DetailsKey information about 31 Karen Street
- Cooling: Central air conditioning
- Heating: Forced air, Natural gas
- Stories: 2
- Structure Type: House
- Exterior Features: Brick
- Foundation Details: Insulated Concrete Forms
Interior FeaturesDiscover the interior design and amenities
- Basement: Finished, N/A
- Flooring: Hardwood, Carpeted
- Appliances: Washer, Refrigerator, Dishwasher, Stove, Dryer, Garage door opener, Water Heater
- Bedrooms Total: 3
- Fireplaces Total: 1
- Bathrooms Partial: 1
Exterior & Lot FeaturesLearn about the exterior and lot specifics of 31 Karen Street
- Water Source: Municipal water
- Parking Total: 2
- Parking Features: Attached Garage
- Building Features: Fireplace(s)
- Lot Size Dimensions: 26.25 x 117 FT
Location & CommunityUnderstand the neighborhood and community
- Directions: Yonge St/Clark Ave
- Common Interest: Freehold
Utilities & SystemsReview utilities and system installations
- Sewer: Sanitary sewer
- Utilities: Sewer, Cable
Tax & Legal InformationGet tax and legal details applicable to 31 Karen Street
- Tax Annual Amount: 4796.77
- Zoning Description: Residential
Additional FeaturesExplore extra features and benefits
- Security Features: Security system
Room Dimensions
| Type | Level | Dimensions |
| Living room | Ground level | 5 x 3.28 |
| Dining room | Ground level | 2.83 x 2.58 |
| Kitchen | Ground level | 4.5 x 2.44 |
| Primary Bedroom | Second level | 5.15 x 3.35 |
| Bedroom 2 | Second level | 4.26 x 2.92 |
| Bedroom 3 | Second level | 4.26 x 2.83 |
| Family room | Basement | 5.75 x 3.65 |

This listing content provided by REALTOR.ca
has
been licensed by REALTOR®
members of The Canadian Real Estate Association
members of The Canadian Real Estate Association
Nearby Listings Stat
Active listings
10
Min Price
$1,250,000
Max Price
$10,998,800
Avg Price
$2,783,570
Days on Market
40 days
Sold listings
0
Min Sold Price
$0
Max Sold Price
$0
Avg Sold Price
$0
Days until Sold
days
Nearby Places
Recently Sold Properties
2
2
2
m2
$1,259,000
In market 85 days
Invalid date
4
4
3
m2
$1,375,000
In market 66 days
Invalid date
0
1
m2
$2,680,000
In market 209 days
Invalid date
5
4
3
m2
$2,100,000
In market 98 days
Invalid date
2
1
m2
$519,000
In market 47 days
Invalid date












