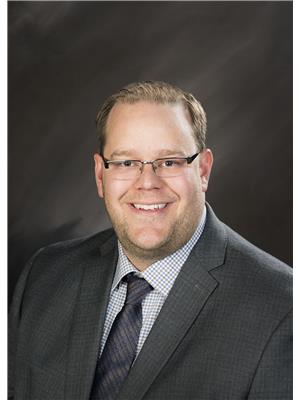82 Palmer Circle, Blackfalds
- Bedrooms: 3
- Bathrooms: 4
- Living area: 1620 square feet
- Type: Residential
- Added: 55 days ago
- Updated: 5 days ago
- Last Checked: 22 hours ago
Welcome to the ZOE built by Award Winning Abbey Platinum Master Built on the highly desirable Palmer Circle in Blackfalds. This 1620 sq foot 2 storey has an amazing modern sight lines and curb appeal with stunning brick accents. A spacious entrance greets you as you enter this 3 bedroom 2.5 bath home. An open floor plan , living room , as well as a mudroom off of the garage which leads to a large kitchen with amazing backsplash and quartz countertops . As you take a walk upstairs you will find a Primary bedroom with a 3 pcs ensuite, as well as 2 more ample sized bedrooms and a 4 pc bath. This home has an upstairs laundry for added convivence. The basement is all drywalled and paint ready for a 2 bedroom with a 4 pc bathroom Suite . (id:1945)
powered by

Property DetailsKey information about 82 Palmer Circle
- Cooling: None
- Heating: Forced air, In Floor Heating
- Stories: 2
- Structure Type: House
- Exterior Features: Concrete, Brick, Vinyl siding
- Foundation Details: Poured Concrete
- Construction Materials: Poured concrete, Wood frame
Interior FeaturesDiscover the interior design and amenities
- Basement: Partially finished, Full
- Flooring: Carpeted, Vinyl Plank
- Appliances: Refrigerator, Dishwasher, Range, Microwave Range Hood Combo
- Living Area: 1620
- Bedrooms Total: 3
- Bathrooms Partial: 1
- Above Grade Finished Area: 1620
- Above Grade Finished Area Units: square feet
Exterior & Lot FeaturesLearn about the exterior and lot specifics of 82 Palmer Circle
- Lot Features: Back lane, PVC window, No Smoking Home
- Lot Size Units: square feet
- Parking Total: 2
- Parking Features: Attached Garage
- Lot Size Dimensions: 5050.00
Location & CommunityUnderstand the neighborhood and community
- Common Interest: Freehold
- Subdivision Name: Panorama Estates
Tax & Legal InformationGet tax and legal details applicable to 82 Palmer Circle
- Tax Lot: 12
- Tax Year: 2024
- Tax Block: 10
- Parcel Number: 0037514107
- Tax Annual Amount: 1029
- Zoning Description: R1M
Room Dimensions

This listing content provided by REALTOR.ca
has
been licensed by REALTOR®
members of The Canadian Real Estate Association
members of The Canadian Real Estate Association
Nearby Listings Stat
Active listings
5
Min Price
$539,900
Max Price
$709,900
Avg Price
$623,900
Days on Market
55 days
Sold listings
2
Min Sold Price
$574,900
Max Sold Price
$655,900
Avg Sold Price
$615,400
Days until Sold
25 days
Nearby Places
Additional Information about 82 Palmer Circle











