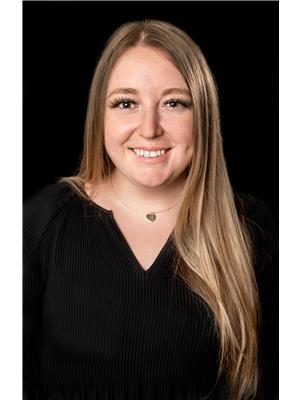1064 Merivale Road Unit 3, Ottawa
- Bedrooms: 2
- Bathrooms: 1
- Type: Apartment
- Added: 7 hours ago
- Updated: 7 hours ago
- Last Checked: 9 minutes ago
AVAIL Jan 1, 2025! This 2 bedroom, 1 bath apartment is on the MIDDLE FLOOR in a 6 unit building. Between 800-900sqft in this spacious apartment. No carpet - only Hrdwd and tile. Close to PARKS, community centre, and surrounded by amenities. Located near Merivale and Kirkwood, there is BUS TRANSIT and easy access to 417 Queensway and the Ottawa Civic Hospital. LRG living room and bedrooms it's great value in this COMPETITIVE rental market at only $1750/month! One parking space included (no other parking avail). Gas heat and water is INCLUDED in the rent. HYDRO/electricity is extra ($50-90/mo). NO A/C included, tenant must supply their own, if needed. Shared COIN Operated laundry in the basement. The floors are hardwood and tile - easy to maintain. Tenant must have a rental application and credit check with application and 3 paystubs/proof of employment ++. The unit is clean and well maintained, ready for a good tenant... call today! (id:1945)
Show More Details and Features
Property DetailsKey information about 1064 Merivale Road Unit 3
Interior FeaturesDiscover the interior design and amenities
Exterior & Lot FeaturesLearn about the exterior and lot specifics of 1064 Merivale Road Unit 3
Location & CommunityUnderstand the neighborhood and community
Business & Leasing InformationCheck business and leasing options available at 1064 Merivale Road Unit 3
Utilities & SystemsReview utilities and system installations
Tax & Legal InformationGet tax and legal details applicable to 1064 Merivale Road Unit 3
Room Dimensions

This listing content provided by REALTOR.ca has
been licensed by REALTOR®
members of The Canadian Real Estate Association
members of The Canadian Real Estate Association
















