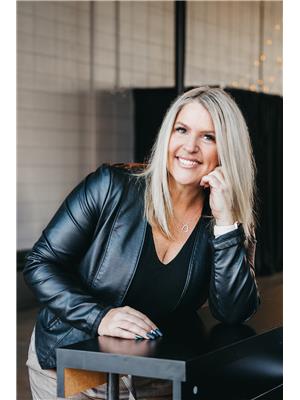1004 10179 105 St Nw, Edmonton
- Bedrooms: 2
- Bathrooms: 2
- Living area: 191.63 square meters
- Type: Apartment
- Added: 142 days ago
- Updated: 72 days ago
- Last Checked: 23 hours ago
You will not believe the WOW FACTOR in this NY Style, Urban Penthouse LOFT in Edmonton's trendy Downtown Warehouse District! As one of only 4 penthouses, this gorgeous condo comes w/ over 2,000 sf of open living space, SOARING 13' ceilings, floor to ceiling WINDOWS & mirrors throughout! Main floor offers large living space w/ exposed brick and concrete walls, Dining room, dream Kitchen, den, 4 pc bath & laundry room w/ storage. Curved Copper staircase leads you to the Mezzanine, where you'll find 2 large bedrooms, 5 pc ensuite bath, & 2 person sauna. Recent upgrades include Hunter Douglas, remote controlled power blinds, funky light fixtures, all new s/s kitchen appliances, & new washer/dryer combo. This 2 bed, 2 bath condo also comes with 3 underground parking stalls (1 single & 1 tandem) & 1 storage unit. Visitor parking is also available underground! Steps to the ICE DISTRICT, restaurants, cafes, shopping, off leash dog park, bike lanes, public transportation, & Grant MAC University! (id:1945)
powered by

Property Details
- Heating: Baseboard heaters
- Year Built: 1978
- Structure Type: Apartment
- Architectural Style: Penthouse
Interior Features
- Basement: None
- Appliances: Refrigerator, Dishwasher, Microwave, Oven - Built-In, Hood Fan, Washer/Dryer Combo, Window Coverings
- Living Area: 191.63
- Bedrooms Total: 2
Exterior & Lot Features
- View: City view
- Lot Size Units: square meters
- Parking Total: 3
- Parking Features: Underground, Parkade, See Remarks, Heated Garage
- Lot Size Dimensions: 21.87
Location & Community
- Common Interest: Condo/Strata
Property Management & Association
- Association Fee: 905.04
- Association Fee Includes: Exterior Maintenance, Property Management, Heat, Water, Insurance, Other, See Remarks
Tax & Legal Information
- Parcel Number: 10024893
Room Dimensions

This listing content provided by REALTOR.ca has
been licensed by REALTOR®
members of The Canadian Real Estate Association
members of The Canadian Real Estate Association















