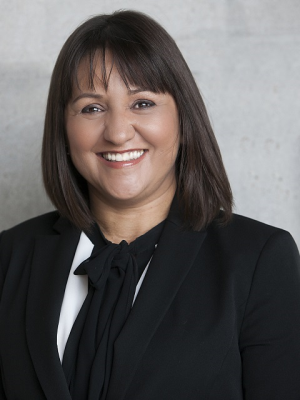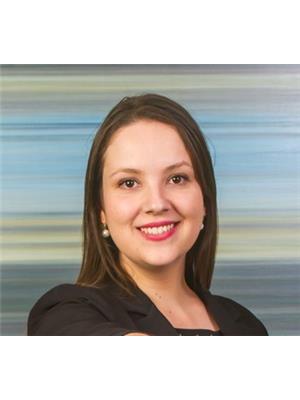77 Sunset Way, Thorold
- Bedrooms: 4
- Bathrooms: 4
- Living area: 2350 square feet
- Type: Residential
- Added: 19 days ago
- Updated: 12 days ago
- Last Checked: 21 hours ago
Available October 1st, check out this gorgeous 2 storey 4 bed, 3.5 bath rental located in a quiet, family-friendly neighbourhood in Thorold. Step inside and discover a bright and spacious main floor bathed in natural light that caters to both comfort and convenience. The inviting foyer leads you into the airy living room with plenty of living space for the whole family. Large custom kitchen features stylish countertops, SS appliances and tons of cabinets for all your kitchen essentials. A cute breakfast room adds even more space to accommodate quick meals on busy weeknights. Adjoining formal dining room is perfect for hosting larger gatherings. Laundry room and a 2 piece bathroom complete this sprawling main floor. Upstairs you'll immediately notice the brightness from the beautiful skylight, which virtually eliminates the need for artificial light during the day. Primary bedroom with 5 piece ensuite as well as 3 additional bedrooms and not one but two 4 piece bathrooms. Large, fully fenced backyard perfect for the entire family. And this home is carpet-free!! Great location, with easy access to highway, minutes to Brock University, Niagara College, Outlet Collection at Niagara, wineries, golf courses, and more! Just unpack and move in! (id:1945)
Property Details
- Cooling: Central air conditioning
- Heating: Forced air, Natural gas
- Stories: 2
- Structure Type: House
- Exterior Features: Brick
- Foundation Details: Poured Concrete
Interior Features
- Basement: Unfinished, Full
- Appliances: Freezer, Garage door opener remote(s)
- Bedrooms Total: 4
- Bathrooms Partial: 1
Exterior & Lot Features
- Water Source: Municipal water
- Parking Total: 4
- Parking Features: Attached Garage
Location & Community
- Directions: St Davids Rd/ON-58S to Barker to Sunset way
- Common Interest: Freehold
Business & Leasing Information
- Total Actual Rent: 3200
- Lease Amount Frequency: Monthly
Utilities & Systems
- Sewer: Sanitary sewer
Room Dimensions
This listing content provided by REALTOR.ca has
been licensed by REALTOR®
members of The Canadian Real Estate Association
members of The Canadian Real Estate Association














