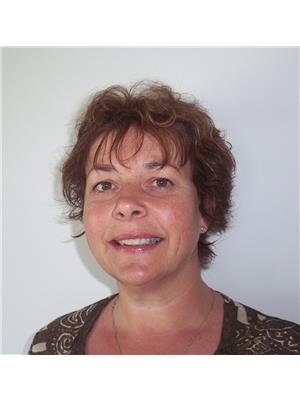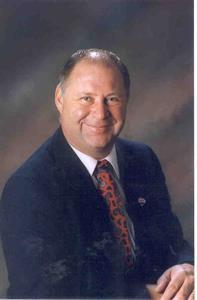36075 Range Road 281, Rural Red Deer County
- Bedrooms: 4
- Bathrooms: 3
- Living area: 2038.13 square feet
- Type: Residential
- Added: 82 days ago
- Updated: 37 days ago
- Last Checked: 9 hours ago
EXECUTIVE ACREAGE adjacent to QE2 – 55.58 Ac. c/w 900 + meters (just over ½ mile) of highway frontage. Located on the north side of Antler hill & west side of QE2 between Innisfail and Red Deer. # 36075 – Range Road 281 this property is only 5 minutes from Innisfail and 10 minutes from Gasoline Alley on the south end of Red Deer. 2006 / 2007 construction and yard development - this property has all the extras you would expect from a premium high-end home that include walk-out basement, 45’x 70’ +/- shop and extensive yard site developments, etc. The home has ICF basement to ceiling exterior walls with 3652 sq ft +/- of developed living area: 2038 +/- sq ft on the main level and 1614 +/- sq ft on basement level. A 31’ x 36’ +/- attached garage compliments the dwelling. Unique property features include:~Spectacular valley view c/w wrap-around east facing deck,~Main floor layout: mud room entrance & access to attached garage, main floor laundry, back entry pantry, 2-piece bathroom, main front entrance, well-appointed open kitchen c/w many high-end features, dining room, living room c/w 3-sided N-Gas fireplace, large master bedroom c/w 5-piece ensuite & N-Gas fireplace.~Lower-level layout: (3) bedrooms, 4-piec bathroom, exercise room, games room, family room c/w wood burning stove and ground level access, storage room, mechanical room, hot water floor heat, central A/C.~ 2022 to 2024 upgrades / improvements, etc. too numerous to mention here.~Workshop: 45’ x 70’ +/- c/w 18’ +/- ceiling, new (2022) - 16’ x 16’ +/- insulated overhead door c/w electric opener, 8’ x 16’ +/- mezzanine storage area, separate 100-amp service, washroom facilities, hot water floor heat, ~265 +/-mature spruce trees, ornamental trees, extensive landscaping, etc.,~So many more details are available on realtor’s web site!!! (id:1945)
powered by

Show
More Details and Features
Property DetailsKey information about 36075 Range Road 281
- Cooling: Central air conditioning
- Heating: Forced air, In Floor Heating, Natural gas
- Stories: 1
- Year Built: 2006
- Structure Type: House
- Exterior Features: Vinyl siding
- Foundation Details: See Remarks
- Architectural Style: Bungalow
- Construction Materials: Wood frame, ICF Block
Interior FeaturesDiscover the interior design and amenities
- Basement: Finished, Full, Walk out
- Flooring: Tile, Hardwood, Laminate
- Appliances: Washer, Refrigerator, Range - Gas, Dishwasher, Dryer, Microwave, Freezer, Garage door opener
- Living Area: 2038.13
- Bedrooms Total: 4
- Fireplaces Total: 2
- Bathrooms Partial: 1
- Above Grade Finished Area: 2038.13
- Above Grade Finished Area Units: square feet
Exterior & Lot FeaturesLearn about the exterior and lot specifics of 36075 Range Road 281
- View: View
- Lot Features: PVC window, French door, Closet Organizers, No Smoking Home
- Water Source: Well
- Lot Size Units: acres
- Parking Total: 5
- Parking Features: Attached Garage, Gravel
- Lot Size Dimensions: 55.58
Location & CommunityUnderstand the neighborhood and community
- Common Interest: Freehold
Utilities & SystemsReview utilities and system installations
- Sewer: Septic System
Tax & Legal InformationGet tax and legal details applicable to 36075 Range Road 281
- Tax Year: 2024
- Parcel Number: 0032313554
- Tax Annual Amount: 7810
- Zoning Description: AG
Room Dimensions

This listing content provided by REALTOR.ca
has
been licensed by REALTOR®
members of The Canadian Real Estate Association
members of The Canadian Real Estate Association
Nearby Listings Stat
Active listings
1
Min Price
$1,899,900
Max Price
$1,899,900
Avg Price
$1,899,900
Days on Market
82 days
Sold listings
0
Min Sold Price
$0
Max Sold Price
$0
Avg Sold Price
$0
Days until Sold
days
Additional Information about 36075 Range Road 281


























































