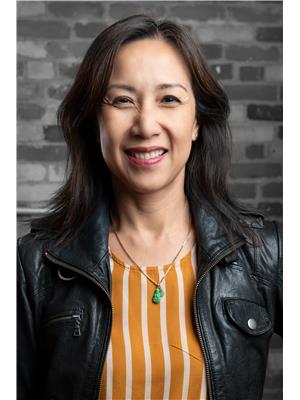1707 509 Beecroft Road, Toronto
- Bedrooms: 1
- Bathrooms: 1
- Type: Apartment
- Added: 3 days ago
- Updated: 3 days ago
- Last Checked: 4 hours ago
Discover urban living at its finest in this stunning one-bedroom unit located in the heart of North York. Spanning over 600 square feet, this south-facing unit offers an unobstructed view of the city. The building boasts superior amenities, including an indoor pool, gym, sauna, game room, theatre, guest suite, 24-hour concierge, and visitor parking. Situated just steps from the Yonge and Finch subway station, 24-hour Shoppers Drug Mart, and an array of shops and restaurants, this unit provides unparalleled convenience and lifestyle. (id:1945)
Property DetailsKey information about 1707 509 Beecroft Road
- Cooling: Central air conditioning
- Heating: Forced air, Natural gas
- Structure Type: Apartment
- Exterior Features: Concrete
Interior FeaturesDiscover the interior design and amenities
- Flooring: Tile, Hardwood, Carpeted
- Appliances: Washer, Refrigerator, Dishwasher, Stove, Dryer
- Bedrooms Total: 1
Exterior & Lot FeaturesLearn about the exterior and lot specifics of 1707 509 Beecroft Road
- View: City view
- Lot Features: Balcony, In suite Laundry
- Parking Total: 1
- Pool Features: Indoor pool
- Parking Features: Underground
- Building Features: Storage - Locker, Exercise Centre, Party Room, Security/Concierge
Location & CommunityUnderstand the neighborhood and community
- Directions: Yonge & Finch
- Common Interest: Condo/Strata
- Community Features: Pet Restrictions
Business & Leasing InformationCheck business and leasing options available at 1707 509 Beecroft Road
- Total Actual Rent: 2500
- Lease Amount Frequency: Monthly
Property Management & AssociationFind out management and association details
- Association Name: Del Property Management 416-233-8367
Additional FeaturesExplore extra features and benefits
- Security Features: Security guard
Room Dimensions

This listing content provided by REALTOR.ca
has
been licensed by REALTOR®
members of The Canadian Real Estate Association
members of The Canadian Real Estate Association
Nearby Listings Stat
Active listings
156
Min Price
$35
Max Price
$3,600
Avg Price
$2,394
Days on Market
32 days
Sold listings
87
Min Sold Price
$950
Max Sold Price
$3,950
Avg Sold Price
$2,452
Days until Sold
38 days
















