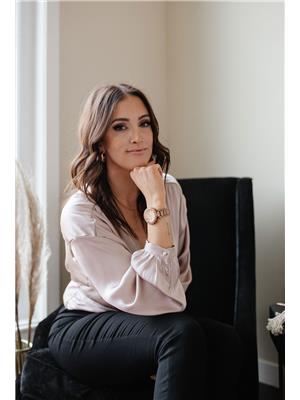6 Lincoln Ga, Spruce Grove
- Bedrooms: 3
- Bathrooms: 3
- Living area: 180.05 square meters
- Type: Residential
- Added: 3 days ago
- Updated: 3 days ago
- Last Checked: 14 minutes ago
IMMACULATE HOME WITH OVER SIZED GARAGE IN SOUGHT AFTER NEIGHBORHOOD. Featuring A/C, 9' ceilings on main & upper floor plus 11' ceilings in the BONUS ROOM. Comes w/hardwood, tile, blinds, gas fireplace, wrought iron rod railings, pot lights & massive windows throughout. Bright, spacious kitchen featuring extra cabinet space, granite counters, two tone finish, under mount sinks & stainless steel appliances. The open concept main floor includes a spacious mud room/laundry room off the garage entrance. Upstairs includes 3 bedrooms w/master bedroom featuring 5pc ensuite w/a tile surround shower, dual sinks, large corner tub & a great walk in closet. The lots in Stoneshire are larger & wider then similar priced homes in nearby communities. Located close to The Links Golf course, walking distance from schools, parks & shopping w/easy access to Yellowhead HWY for convenient trips into the city of Edmonton. Outside features an upgraded exposed aggregate driveway, spacious & functional yard. Just move in & unpack. (id:1945)
powered by

Property Details
- Cooling: Central air conditioning
- Heating: Forced air
- Stories: 2
- Year Built: 2012
- Structure Type: House
- Home Condition: Immaculate
- Garage: Oversized
- Neighborhood: Sought after
- Lot Size: Larger & wider than similar priced homes
Interior Features
- Basement: Unfinished, Full
- Appliances: Washer, Refrigerator, Dishwasher, Stove, Dryer, Microwave Range Hood Combo, Window Coverings
- Living Area: 180.05
- Bedrooms Total: 3
- Fireplaces Total: 1
- Bathrooms Partial: 1
- Fireplace Features: Gas, Unknown
- A C: true
- Ceilings: Main Floor: 9', Upper Floor: 9', Bonus Room: 11'
- Flooring: Hardwood, Tile
- Blinds: true
- Fireplace: Type: Gas
- Railings: Wrought iron rod
- Lighting: Pot lights
- Windows: Massive
- Kitchen: Style: Bright, spacious, Cabinet Space: Extra, Countertops: Granite, Finish: Two tone, Sinks: Under mount, Appliances: Stainless steel
- Main Floor: Concept: Open, Mud Room/Laundry Room: Spacious
- Bedrooms: Total: 3, Master Bedroom: Ensuite: Style: 5pc, Shower: Tile surround, Sinks: Dual, Tub: Large corner, Walk-in Closet: true
Exterior & Lot Features
- Lot Features: Flat site, No back lane, No Animal Home, Level
- Parking Total: 2
- Parking Features: Attached Garage, Oversize
- Building Features: Ceiling - 9ft
- Driveway: Upgraded exposed aggregate
- Yard: Spacious & functional
Location & Community
- Common Interest: Freehold
- Nearby: The Links Golf Course, Schools, Parks, Shopping
- Access: Easy access to Yellowhead HWY for convenient trips into Edmonton
Tax & Legal Information
- Parcel Number: ZZ999999999
Additional Features
- Move In Ready: true
Room Dimensions

This listing content provided by REALTOR.ca has
been licensed by REALTOR®
members of The Canadian Real Estate Association
members of The Canadian Real Estate Association














