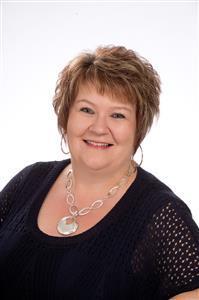1027 7th Street, Humboldt
- Bedrooms: 3
- Bathrooms: 2
- Living area: 1000 square feet
- Type: Residential
- Added: 2 days ago
- Updated: 2 days ago
- Last Checked: 1 days ago
Charming 1963 Home with Great Potential This well-maintained, original-owner home in Humboldt offers 1,000 sq. ft. of living space and is perfect for first-time buyers or investors. Located close to an elementary school and downtown, this property features: Main Floor: 3 bedrooms (one currently used as a laundry), an updated 4-pc. bath, and a bright living area. Finished Basement: Large family room, games area with bar, 3-pc. bath, utility room, and plenty of storage. Outdoor Space: 60 x 100 ft. lot with room for a garage, plus two sheds. Inclusions: All appliances, pool table, basement furniture, dehumidifier, and patio furniture are included. This home is very clean and ready for immediate possession. Don’t miss the opportunity to make it your own! Buyer to verifyt all measurements. (id:1945)
powered by

Property Details
- Heating: Forced air, Natural gas
- Year Built: 1963
- Structure Type: House
- Architectural Style: Bungalow
Interior Features
- Basement: Finished, Full
- Appliances: Washer, Refrigerator, Stove, Dryer, Hood Fan, Storage Shed
- Living Area: 1000
- Bedrooms Total: 3
Exterior & Lot Features
- Lot Features: Treed, Rectangular, Sump Pump
- Parking Features: None, Parking Space(s)
- Lot Size Dimensions: 60x100
Location & Community
- Common Interest: Freehold
Tax & Legal Information
- Tax Year: 2024
- Tax Annual Amount: 2460
Room Dimensions
This listing content provided by REALTOR.ca has
been licensed by REALTOR®
members of The Canadian Real Estate Association
members of The Canadian Real Estate Association

















