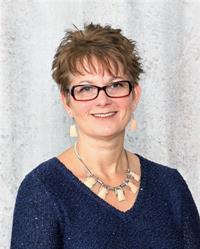4516 47 Street, Rycroft
- Bedrooms: 4
- Bathrooms: 3
- Living area: 1214 square feet
- Type: Residential
- Added: 41 days ago
- Updated: 13 hours ago
- Last Checked: 5 hours ago
Cute front veranda welcomes you to this immaculate home in Rycroft! This home was built with the finest craftsmanship - hardwood and tile flooring, vaulted ceiling, & amazing kitchen with solid wood cabinets! Upstairs your family will enjoy 3 bedrooms; primary suite with a full ensuite and walk in closet. Kitchen features a pantry, island, tile backsplash and gas stove. Large dining area with garden doors out to the huge deck. The basement is partially developed with a bedroom, bathroom with shower, and huge area for your future living room (or even add another bedroom). There's plenty of storage space, even a cold storage room downstairs, and a huge shed in the back yard. Recent updates include shingles, hot water tank , and newly paved front driveway. You wont want to leave this home-sweet-home and there's fibre optic internet available so you won't have to! Great size garage is insulated and boarded. Lane at the back of the lot for easy access. Call your fav local REALTOR and book your appointment to view this great home! (id:1945)
powered by

Property DetailsKey information about 4516 47 Street
- Cooling: None
- Heating: Forced air, Natural gas
- Stories: 1
- Year Built: 2008
- Structure Type: House
- Exterior Features: Vinyl siding
- Foundation Details: Poured Concrete
- Architectural Style: Bungalow
- Construction Materials: Wood frame
Interior FeaturesDiscover the interior design and amenities
- Basement: Partially finished, Full
- Flooring: Hardwood, Carpeted, Ceramic Tile
- Appliances: Refrigerator, Water softener, Range - Gas, Dishwasher, Window Coverings, Washer & Dryer
- Living Area: 1214
- Bedrooms Total: 4
- Above Grade Finished Area: 1214
- Above Grade Finished Area Units: square feet
Exterior & Lot FeaturesLearn about the exterior and lot specifics of 4516 47 Street
- Lot Features: Back lane, PVC window
- Lot Size Units: square feet
- Parking Total: 4
- Parking Features: Attached Garage
- Lot Size Dimensions: 7278.00
Location & CommunityUnderstand the neighborhood and community
- Common Interest: Freehold
Tax & Legal InformationGet tax and legal details applicable to 4516 47 Street
- Tax Lot: 21
- Tax Year: 2024
- Tax Block: 21
- Parcel Number: 0015182520
- Tax Annual Amount: 3518.5
- Zoning Description: RR
Room Dimensions

This listing content provided by REALTOR.ca
has
been licensed by REALTOR®
members of The Canadian Real Estate Association
members of The Canadian Real Estate Association
Nearby Listings Stat
Active listings
2
Min Price
$159,900
Max Price
$299,900
Avg Price
$229,900
Days on Market
56 days
Sold listings
2
Min Sold Price
$230,000
Max Sold Price
$274,900
Avg Sold Price
$252,450
Days until Sold
87 days
Nearby Places
Additional Information about 4516 47 Street






















































