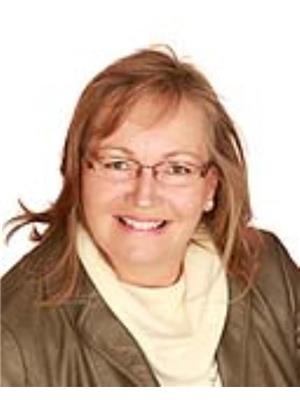137 Creekstone Hill Sw, Calgary
- Bedrooms: 3
- Bathrooms: 3
- Living area: 2637 square feet
- Type: Residential
Source: Public Records
Note: This property is not currently for sale or for rent on Ovlix.
We have found 6 Houses that closely match the specifications of the property located at 137 Creekstone Hill Sw with distances ranging from 2 to 10 kilometers away. The prices for these similar properties vary between 699,900 and 995,000.
Nearby Places
Name
Type
Address
Distance
Spruce Meadows
School
18011 Spruce Meadows Way SW
4.2 km
Centennial High School
School
55 Sun Valley Boulevard SE
5.0 km
Heritage Pointe Golf Club
Establishment
1 Heritage Pointe Drive
5.1 km
Fish Creek Provincial Park
Park
15979 Southeast Calgary
6.7 km
South Health Campus
Hospital
Calgary
7.4 km
Calgary Board Of Education - Dr. E.P. Scarlett High School
School
220 Canterbury Dr SW
9.9 km
Canadian Tire
Store
4155 126 Avenue SE
10.0 km
Southcentre Mall
Store
100 Anderson Rd SE #142
10.2 km
Boston Pizza
Restaurant
10456 Southport Rd SW
11.2 km
Canadian Tire
Car repair
9940 Macleod Trail SE
11.3 km
Delta Calgary South
Lodging
135 Southland Dr SE
11.5 km
Bishop Grandin High School
School
111 Haddon Rd SW
12.8 km
Property Details
- Cooling: None
- Heating: Forced air, Natural gas
- Stories: 2
- Structure Type: House
- Foundation Details: Poured Concrete
- Construction Materials: Wood frame
Interior Features
- Basement: Unfinished, Full, Separate entrance
- Flooring: Tile, Hardwood, Carpeted
- Appliances: Refrigerator, Range - Gas, Dishwasher, Microwave, Oven - Built-In
- Living Area: 2637
- Bedrooms Total: 3
- Fireplaces Total: 1
- Bathrooms Partial: 1
- Above Grade Finished Area: 2637
- Above Grade Finished Area Units: square feet
Exterior & Lot Features
- Lot Size Units: square meters
- Parking Total: 2
- Parking Features: Attached Garage, Oversize
- Lot Size Dimensions: 437.00
Location & Community
- Common Interest: Freehold
- Street Dir Suffix: Southwest
- Subdivision Name: Pine Creek
Tax & Legal Information
- Tax Lot: 28
- Tax Block: 9
- Parcel Number: T717132845
- Zoning Description: C1
Estate home built by Homes By Fifty Six in private enclave surrounded by nature, ready for immediate possession before school starts | OPEN-TO-ABOVE PLAN | SEPARATE ENTRANCE | 2,637 sq ft 3 bed + BONUS | LUXURY UPGRADES | All in the South Calgary community 'Hudson in Pine Creek' - The perfect balance of Urban Living & Tranquility complementing a dynamic family lifestyle, with nature, amenities and transportation options nearby. UPGRADES/FEATURES: butler pantry, hardwood, gas fireplace, high end kitchen, oversized garage and so much more. Main floor boasts a large open floor plan with gorgeous European oak hardwood floors, and large windows spanning across the west side, leaving the home bright and inviting. The living room features a cozy marquis gas fireplace, which will lead your eyes up the mantel to the soaring open-to-above plan. Kitchen features: quartz counters, large island with eating bar, silgranite undermount Sink, built in hood fan, glass doors, feature shelves, tiled backsplash, elegant Savoy House lighting, two tone cabinetry, cabinet to ceiling, butler pantry, large pantry & so much more. Enjoy your dinner with the gleaming sun set creating a one of a kind atmosphere. Second level features bonus room, laundry room, 2 great size room, a shared full bath, and the third and final primary retreat which features: large walk in closet, stand alone tub, double vanity, walk in shower. Lower level awaits your ideas with a separate entrance leaving no limitations. A Stunning home deserves a stunning location, as you pull up you will be enthralled by both its peaceful setting and quiet cove thats surrounded by nature. This brand new home is built by Homes By Fifty Six. Book your viewing today before... its gone! (id:1945)
Demographic Information
Neighbourhood Education
| Master's degree | 370 |
| Bachelor's degree | 1390 |
| University / Above bachelor level | 100 |
| University / Below bachelor level | 205 |
| Certificate of Qualification | 205 |
| College | 955 |
| Degree in medicine | 45 |
| University degree at bachelor level or above | 1935 |
Neighbourhood Marital Status Stat
| Married | 3305 |
| Widowed | 80 |
| Divorced | 190 |
| Separated | 90 |
| Never married | 1275 |
| Living common law | 430 |
| Married or living common law | 3735 |
| Not married and not living common law | 1635 |
Neighbourhood Construction Date
| 1991 to 2000 | 15 |
| 2001 to 2005 | 55 |
| 2006 to 2010 | 1500 |
| 1960 or before | 10 |











