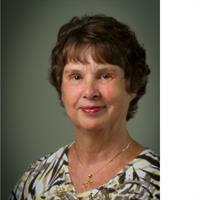149 South Drive, St Catharines
- Bedrooms: 3
- Bathrooms: 1
- Living area: 1456 square feet
- Type: Residential
- Added: 76 days ago
- Updated: 40 days ago
- Last Checked: 6 hours ago
This lovely 3 bedroom home has been in the family for over 50 years. Nestled in the Old Glenridge area, the property is a 5 minute walk to natures doorstep at beautiful Burgoyne Woods that features ample green space with picnic areas, playground and a dog park. The home boasts a spacious private fenced backyard with mature trees and a storage shed for garden tools. You can watch the kids play from the kitchen window ! The private concrete driveway fits 3 cars. Inside the home you'll find an eat-in kitchen, formal living and dining rooms, 3 good sized bedrooms with closets and the main 4 piece bathroom. The 3 bedrooms have the original hardwood floors as do the living and dining rooms that are currently carpeted. There's a nice welcoming foyer with a coat closet and an electric fireplace in the living room. On the lower level is the the spacious recreation room, workshop, utility and laundry rooms. There's also a finished area that can be used as a private home office or craft room. The Sellers are including all appliances, curtains and blinds, light fixtures and can accommodate a quick closing. There have been many updates through the years including forced air gas furnace, central air conditioning, hot water tank, electrical panel, tilt-in windows and roof shingles. This home has been well maintained for many years and awaits the new owners. (id:1945)
powered by

Property Details
- Cooling: Central air conditioning
- Heating: Forced air, Natural gas
- Stories: 1
- Year Built: 1952
- Structure Type: House
- Exterior Features: Stucco
- Foundation Details: Block
- Architectural Style: Bungalow
Interior Features
- Basement: Partially finished, Full
- Appliances: Washer, Refrigerator, Water meter, Stove, Dryer, Freezer, Window Coverings
- Living Area: 1456
- Bedrooms Total: 3
- Fireplaces Total: 1
- Fireplace Features: Electric, Other - See remarks
- Above Grade Finished Area: 1056
- Below Grade Finished Area: 400
- Above Grade Finished Area Units: square feet
- Below Grade Finished Area Units: square feet
- Above Grade Finished Area Source: Owner
- Below Grade Finished Area Source: Owner
Exterior & Lot Features
- Lot Features: Conservation/green belt, Sump Pump
- Water Source: Municipal water
- Parking Total: 3
Location & Community
- Directions: Glenridge to Edgedale turn right
- Common Interest: Freehold
- Subdivision Name: 457 - Old Glenridge
- Community Features: Community Centre
Utilities & Systems
- Sewer: Municipal sewage system
- Utilities: Natural Gas, Electricity, Cable, Telephone
Tax & Legal Information
- Tax Annual Amount: 4643.03
- Zoning Description: R1
Additional Features
- Security Features: Smoke Detectors
Room Dimensions
This listing content provided by REALTOR.ca has
been licensed by REALTOR®
members of The Canadian Real Estate Association
members of The Canadian Real Estate Association














