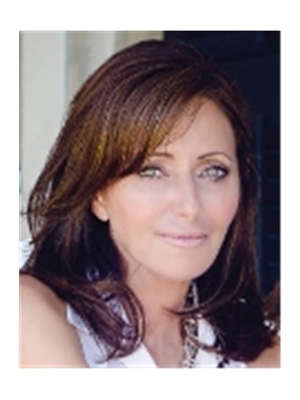523 185 Dunlop Street E, Barrie
- Bedrooms: 3
- Bathrooms: 3
- Type: Apartment
- Added: 5 days ago
- Updated: 1 days ago
- Last Checked: 16 hours ago
Presenting 185 Dunlop St. This stunning condo offers west facing views of Kempenfelt Bay! With a sprawling 1726sqft, this condo is the perfect place to call home regardless if you are downsizing or looking for the perfect place on the water. There are 2 large bedrooms that both have ensuite bathrooms and large closet space. An additional powder room along with the open concept kitchen/living/dining makes this the perfect place to entertain. The chefs kitchen offers quartz counters with an oversized island and panelled fridge and dishwasher for that clean look. Extend your living area outside with the Lumen window system allowing for a fully glassed in balcony or open it up to let the fresh air in! Enjoy evening walks along the board walk; eat local at the numerous fine dining restaurants located downtown Barrie; be entertained during the summer months with festivals and parades; optimize your health and wellness with access to your own gym, hot-tub/sauna, steam room and lakeside walking trails. Added benefits include concierge, party room, seating areas, two guest suites, rooftop terraces with direct views of water. EXTRAS: 9 ceilings, bar fridge, built in microwave, large underground parking with electrical charger, large ensuite laundry. (id:1945)
powered by

Property DetailsKey information about 523 185 Dunlop Street E
Interior FeaturesDiscover the interior design and amenities
Exterior & Lot FeaturesLearn about the exterior and lot specifics of 523 185 Dunlop Street E
Location & CommunityUnderstand the neighborhood and community
Property Management & AssociationFind out management and association details
Room Dimensions

This listing content provided by REALTOR.ca
has
been licensed by REALTOR®
members of The Canadian Real Estate Association
members of The Canadian Real Estate Association
Nearby Listings Stat
Active listings
52
Min Price
$509,900
Max Price
$3,200,000
Avg Price
$1,073,703
Days on Market
55 days
Sold listings
6
Min Sold Price
$719,000
Max Sold Price
$999,888
Avg Sold Price
$869,481
Days until Sold
68 days












