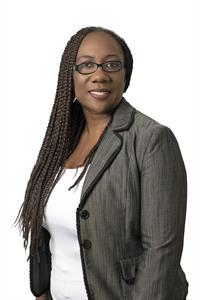11 Darla Court, Moncton
- Bedrooms: 3
- Bathrooms: 2
- Living area: 1051 square feet
- Type: Residential
- Added: 69 days ago
- Updated: 15 days ago
- Last Checked: 5 hours ago
Nestled on a quiet cul-de-sac in the desirable Fairview Knoll neighborhood, this immaculate split-entry home is move-in ready and boasts numerous features for your comfort and convenience. The home is in pristine condition, showcasing a freshly paved driveway and beautiful landscaping. Equipped with mini-split heat pumps, the property ensures both efficiency and comfort year-round. The front entry leads to a cozy living room complete with a fireplace, perfect for relaxing evenings. The upper level features a modern birch kitchen with a center island, a spacious dining area, two bedrooms, and a full bathroom. Patio doors from the dining area open onto the back deck, providing an ideal space for outdoor entertaining or relaxing. The versatile basement includes a large family room, a second full bathroom, and a flexible space currently used as a hair salon, which can easily be converted into a home office. The washer and dryer are also conveniently located on this level. Additional amenities include a large storage shed and a tranquil setting in a quiet area. This home is perfect for anyone looking for comfort, style, and a peaceful neighborhood. Contact REALTOR® Today to schedule a viewing and experience the charm of 11 Darla Court first hand! (id:1945)
powered by

Property Details
- Roof: Asphalt shingle, Unknown
- Cooling: Heat Pump
- Heating: Heat Pump, Baseboard heaters, Electric
- Year Built: 2003
- Structure Type: House
- Exterior Features: Vinyl
- Foundation Details: Concrete
- Architectural Style: Split level entry, 2 Level
Interior Features
- Flooring: Hardwood, Laminate, Porcelain Tile
- Living Area: 1051
- Bedrooms Total: 3
- Above Grade Finished Area: 1634
- Above Grade Finished Area Units: square feet
Exterior & Lot Features
- Water Source: Municipal water
- Lot Size Units: square meters
- Lot Size Dimensions: 861.4
Location & Community
- Directions: From Hennessey Rd, turn onto Fairview Knoll Dr. Continue straight onto Darla Crt. Property is on the right.
- Common Interest: Freehold
Utilities & Systems
- Sewer: Municipal sewage system
Tax & Legal Information
- Parcel Number: 70376819
- Tax Annual Amount: 3874.56
Room Dimensions
This listing content provided by REALTOR.ca has
been licensed by REALTOR®
members of The Canadian Real Estate Association
members of The Canadian Real Estate Association


















