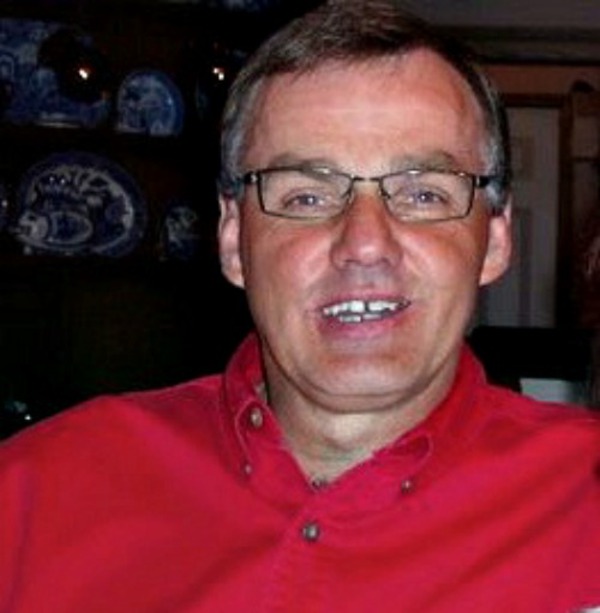1603 817 15 Avenue Sw, Calgary
- Bedrooms: 2
- Bathrooms: 2
- Living area: 1278 square feet
- Type: Apartment
- Added: 74 days ago
- Updated: 4 days ago
- Last Checked: 16 hours ago
Move Up To The MONTANA ... Make Your New Home at The MONTANA In This Iconic Building in the Best Beltline Location The MONTANA is a Classical Style Building Just Around the Corner from the Vibrant "Uptown 17th Avenue" Shopping and Entertainment District ... The MONTANA Offers an Elegance, Charm, and Sophistication that is Unique in Calgary ... The MONTANA 1603 is the Empire Penthouse Floor Plan which Offers a Massive 22' X 18 ' Living/Dining Room with a Wall-to-Wall Floor-to-Ceiling Bow Windows and Engineered Hardwood Floors ... Expansive South Views Overlooking the Trees of Mount Royal and 17th Avenue Below ... On a Clear Day there is a Magnificent Mountain View ... The High Quality "Vision Wall" Windows Ensure Your Quiet Comfort Inside ... Remote Control Blinds for Your Convenience - Original Owner & Immaculate Condition .. Wood Veneer Contemporary Cabinets with a Large Granite Island ... Premium GE Stainless Steel Appliances with Wine Fridge ... There is an Office Desk or Furniture Nook beside the Kitchen ... Two Large South Facing Balconies to Enjoy the Outdoors and the South Sunshine ... The Two Bedrooms are on Either Side of the Living/Dining Room ... Spacious Primary Ensuite Bath with Separate Shower and Soaker Tub ... Two Walk-In Closets with Organizers ... Premium Parking Stall with a Large Storage Room Attached Conveniently Located on P2 ... Concierge Service from 8 AM to 8 PM Monday to Friday & 9 AM to 5 PM on the Weekend ... Amenities Include a Gym, Conference Room and 20 Guest Parking Stalls ... The MONTANA is Located in the Best Location in the Beltline on a Quiet Tree Lined Street ... Just Around the Corner from the Heart of "Uptown 17th Avenue" and Mount Royal Village, the New "Save On" Grocery Store, Canadian Tire, Best Buy, and Shoppers Drug Mart ... Enjoy a FASHIONABLE INNER CITY LIFESTYLE in the MONTANA (id:1945)
powered by

Property DetailsKey information about 1603 817 15 Avenue Sw
Interior FeaturesDiscover the interior design and amenities
Exterior & Lot FeaturesLearn about the exterior and lot specifics of 1603 817 15 Avenue Sw
Location & CommunityUnderstand the neighborhood and community
Property Management & AssociationFind out management and association details
Tax & Legal InformationGet tax and legal details applicable to 1603 817 15 Avenue Sw
Room Dimensions

This listing content provided by REALTOR.ca
has
been licensed by REALTOR®
members of The Canadian Real Estate Association
members of The Canadian Real Estate Association
Nearby Listings Stat
Active listings
246
Min Price
$249,000
Max Price
$2,850,000
Avg Price
$541,745
Days on Market
60 days
Sold listings
90
Min Sold Price
$299,000
Max Sold Price
$1,988,888
Avg Sold Price
$542,049
Days until Sold
54 days
















