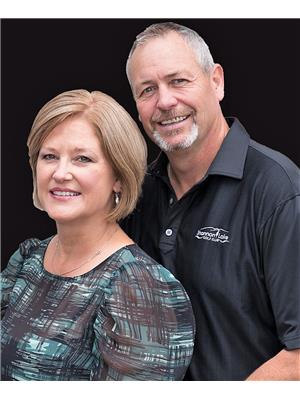6971 Terazona Drive Lot 439, Fintry
- Bedrooms: 3
- Bathrooms: 2
- Living area: 1072 square feet
- Type: Residential
- Added: 191 days ago
- Updated: 65 days ago
- Last Checked: 4 hours ago
Panoramic lake views with tons of parking! Enjoy La Casa living at its finest from this modern 3 bedroom, 2 bathroom cottage that offers luxurious comforts next to nature! Built in 2017, this home was designed to maximize views with a great room concept that features expansive windows & vaulted ceilings with hemlock accents. Blend indoor & outdoor living spaces with a sliding door that opens to an large covered balcony. The perfect spot for relaxing & entertaining guests, the deck comes equipped with a gas BBQ hook-up & a retractable screen for shade. The gourmet kitchen, with stainless steel appliances & wrap-around 3-person bar, flows into a dining area with gorgeous lake vistas of Carrs Landing & Lake Country! A cozy gas FP warms the living area accompanied by a 4-pc bathroom (with skylight) & two bedrooms with tray ceilings, including one with a bunk bed & another with a private patio—perfect for morning coffee! Down the stairs, the welcoming grade-level foyer leads to a 3rd bedroom, a 3-pc bathroom & access to the spacious covered back patio. The garage has ample room for parking & storage with a man cave & laundry area. Have a full-sized pickup? Enjoy a full sized driveway with room for 2 vehicles! As part of La Casa Resort, enjoy access to the waterfront, boat launch, tennis courts, market & mini golf along with the pool & hot tub amenities (just down the street). Perfect for vacation rentals, close to hiking trails & only 35 mins to big city amenities of Kelowna! (id:1945)
powered by

Property Details
- Roof: Asphalt shingle, Unknown
- Cooling: Central air conditioning
- Heating: Forced air
- Stories: 2
- Year Built: 2017
- Structure Type: House
- Architectural Style: Cottage, Other
Interior Features
- Appliances: Washer, Refrigerator, Dishwasher, Range, Dryer, Microwave
- Living Area: 1072
- Bedrooms Total: 3
- Fireplaces Total: 1
- Fireplace Features: Gas, Unknown
Exterior & Lot Features
- View: Lake view, Mountain view, Valley view, View of water, View (panoramic)
- Lot Features: Balcony, Two Balconies
- Water Source: Private Utility
- Lot Size Units: acres
- Parking Total: 3
- Parking Features: Attached Garage
- Building Features: Recreation Centre, Whirlpool, Clubhouse, Racquet Courts
- Lot Size Dimensions: 0.07
Location & Community
- Common Interest: Condo/Strata
- Community Features: Pets Allowed, Recreational Facilities
Property Management & Association
- Association Fee: 400.94
Utilities & Systems
- Sewer: See remarks
Tax & Legal Information
- Zoning: Commercial
- Parcel Number: 025-472-429
- Tax Annual Amount: 2287.1
Additional Features
- Security Features: Controlled entry
Room Dimensions
This listing content provided by REALTOR.ca has
been licensed by REALTOR®
members of The Canadian Real Estate Association
members of The Canadian Real Estate Association
















