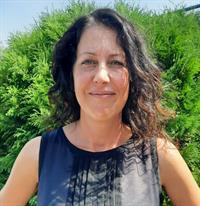33 Garden Way, Drumheller
- Bedrooms: 2
- Bathrooms: 3
- Living area: 998 square feet
- Type: Duplex
- Added: 124 days ago
- Updated: 20 days ago
- Last Checked: 19 hours ago
Immediate Possession Available !! Exceptional Value and Pride of Ownership ! Here's your chance to buy into the Highly Desirable Community of Riverside Gardens. This 55+ Community Offers a small $150/monthly Landscaping fee so you can live worry free. This end unit half duplex style bungalow provides loads of Natural Light and an abundance of windows. Main floor features soaring ceilings, hardwood floors, Open Kitchen, Dining, Living with Gas fireplace and ample room for entertaining. Main floor laundry room with cupboards, powder room, Primary bedroom with 4 piece ensuite and walk in closet. Balcony with awning and has common greenspace and Gazebo views. Downstairs features heated floors, a 2nd bedroom, full bathroom, Den perfect for quilting studio or that extra space you need, good storage, Family room with Gas fireplace and walk out to patio. With Upgrades like Central Air, Central Vac, Window Coverings and Heated double garage with shelving makes this home move in ready. Don't miss out ! (id:1945)
powered by

Show
More Details and Features
Property DetailsKey information about 33 Garden Way
- Cooling: Central air conditioning
- Heating: In Floor Heating
- Stories: 1
- Year Built: 2006
- Structure Type: Duplex
- Exterior Features: Vinyl siding
- Foundation Details: Poured Concrete
- Architectural Style: Bungalow
Interior FeaturesDiscover the interior design and amenities
- Basement: Finished, Full, Walk out
- Flooring: Hardwood, Carpeted
- Appliances: Refrigerator, Dishwasher, Stove, Microwave, Freezer, Washer & Dryer
- Living Area: 998
- Bedrooms Total: 2
- Fireplaces Total: 2
- Bathrooms Partial: 1
- Above Grade Finished Area: 998
- Above Grade Finished Area Units: square feet
Exterior & Lot FeaturesLearn about the exterior and lot specifics of 33 Garden Way
- Lot Features: No Animal Home, No Smoking Home
- Lot Size Units: square feet
- Parking Total: 2
- Parking Features: Attached Garage, Parking Pad, Other
- Lot Size Dimensions: 3002.00
Location & CommunityUnderstand the neighborhood and community
- Common Interest: Condo/Strata
- Subdivision Name: Riverview Park
- Community Features: Pets Allowed, Age Restrictions
Property Management & AssociationFind out management and association details
- Association Fee: 150
- Association Name: President Larry Needham
- Association Fee Includes: Ground Maintenance
Tax & Legal InformationGet tax and legal details applicable to 33 Garden Way
- Tax Lot: UNIT 16
- Tax Year: 2024
- Tax Block: 0
- Parcel Number: 0031926884
- Tax Annual Amount: 4492.64
- Zoning Description: ND
Room Dimensions

This listing content provided by REALTOR.ca
has
been licensed by REALTOR®
members of The Canadian Real Estate Association
members of The Canadian Real Estate Association
Nearby Listings Stat
Active listings
2
Min Price
$410,000
Max Price
$475,000
Avg Price
$442,500
Days on Market
98 days
Sold listings
0
Min Sold Price
$0
Max Sold Price
$0
Avg Sold Price
$0
Days until Sold
days
Additional Information about 33 Garden Way


























