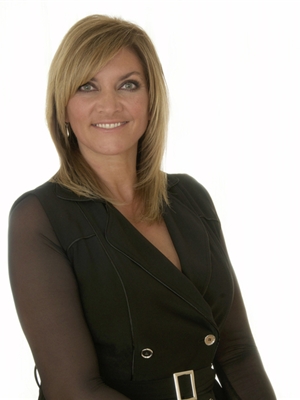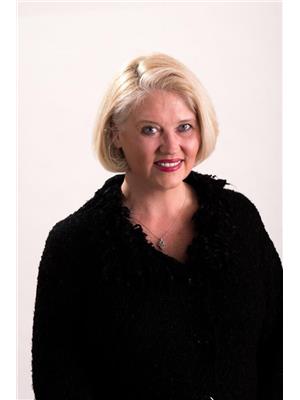205 43 Westlake Circle, Strathmore
- Bedrooms: 3
- Bathrooms: 2
- Living area: 1195 square feet
- Type: Apartment
Source: Public Records
Note: This property is not currently for sale or for rent on Ovlix.
We have found 2 Condos that closely match the specifications of the property located at 205 43 Westlake Circle with distances ranging from 2 to 3 kilometers away. The prices for these similar properties vary between 200,000 and 299,999.
Nearby Places
Name
Type
Address
Distance
DAIRY QUEEN BRAZIER
Store
210 Ridge Rd
1.1 km
Tim Hortons
Cafe
800 Pine Rd #118
1.2 km
Sobeys
Grocery or supermarket
101 Ranch Market
1.9 km
Strathmore High School
School
100 Brent Blvd
2.2 km
Wyndham - Carseland Provincial Park
Park
Vulcan County
24.2 km
Chestermere High School
School
241078 Highway 791
25.6 km
Tim Hortons and Cold Stone Creamery
Cafe
120 Chestermere Station Way
29.3 km
Boston Pizza
Restaurant
196 Chestermere Station Way
29.6 km
Property Details
- Cooling: Central air conditioning
- Heating: Baseboard heaters, Other
- Stories: 3
- Year Built: 2000
- Structure Type: Apartment
- Exterior Features: Stucco
- Architectural Style: Low rise
- Construction Materials: Wood frame
Interior Features
- Flooring: Tile, Carpeted, Linoleum
- Appliances: Refrigerator, Range - Electric, Dishwasher, Microwave, Garburator, Hood Fan, Washer/Dryer Stack-Up
- Living Area: 1195
- Bedrooms Total: 3
- Fireplaces Total: 1
- Above Grade Finished Area: 1195
- Above Grade Finished Area Units: square feet
Exterior & Lot Features
- Lot Features: No Animal Home, No Smoking Home, Parking
- Lot Size Units: square feet
- Parking Total: 2
- Parking Features: Underground, RV
- Building Features: RV Storage, Party Room
- Lot Size Dimensions: 1195.00
Location & Community
- Common Interest: Condo/Strata
- Subdivision Name: Westmount_Strathmore
- Community Features: Pets not Allowed, Lake Privileges, Age Restrictions
Property Management & Association
- Association Fee: 701.95
- Association Name: Astoria Management - Darryl
- Association Fee Includes: Common Area Maintenance, Property Management, Security, Ground Maintenance, Heat, Water, Insurance, Condominium Amenities, Reserve Fund Contributions, Sewer
Tax & Legal Information
- Tax Year: 2024
- Tax Block: 31
- Parcel Number: 0028626927
- Tax Annual Amount: 2177
- Zoning Description: R3
Additional Features
- Security Features: Full Sprinkler System
Welcome home to the COURTYARD in Strathmore. This sought after 55+ ADULT complex offers a tranquil MATURE LIVING environment close to a walk path around Strathmore LAKE and other PONDS. Walking distance to SHOPPING and RESTAURANTS and a very SHORT drive to all that CALGARY has to offer. This unit has the SQUARE FOOTAGE of a detached home but WITHOUT the headaches of traditional home ownership. This complex has a well manicured COURTYARD complete with FLOWERS and a GAZEBO and a RV parking area to rent, ample VISITOR parking, a GAMES area, SOCIAL room where you can host events and with this unit you get 2 TITLED UNDERGROUND PARKING stalls (#91 & #96 tandem style). This complex is PROFESSIONALLY managed and has been well run by a very committed and engaged Board of Directors of owners. You can quickly see how much this complex and unit is LOVINGLY cared for. NOW about your FUTURE ‘Home Sweet Home’…VISUALIZE enjoying your morning coffee on your PRIVATE EAST facing patio then appreciating the shade it provides later in the day. But don’t ‘sweat it’ in case we get another ‘HOT’ summer, you have an A/C UNIT. In the colder ALBERTA months, enjoy snuggling up in front of your GAS FIREPLACE. (Heat is included in your condo fees). Your primary living area is OPEN CONCEPT so you won’t miss out on socializing with your family and friends while preparing a meal. Utilize your BREAKFAST BAR by adding stools or use this space for a DINING table, with this unit you have CHOICES. This unit has 3 BEDROOMS! YES, 3 BEDROOMS!! (The ‘DEN’ has a WINDOW and is LARGE enough for a bed, computer desk and a dresser). Your PRIMARY BEDROOM has a WALK IN CLOSET and an 4pc ENSUITE. You also have another shared 3pc BATHROOM with LARGE ‘Walk in Shower’. Within this unit you have PLENTY of STORAGE which includes an in-suite LAUNDRY DUO and an ASSIGNED storage LOCKER #7 in the parkade level. This unit won’t last long so call your favorite REALTOR today and BOOK your showing. This unit is tenant occu pied so 24 hrs notice is required. These long term tenants have taken great care of this home and would be willing to stay should you be looking at this unit as a revenue possibility and want stellar tenants. (id:1945)
Demographic Information
Neighbourhood Education
| Master's degree | 60 |
| Bachelor's degree | 295 |
| University / Above bachelor level | 15 |
| University / Below bachelor level | 40 |
| Certificate of Qualification | 175 |
| College | 555 |
| University degree at bachelor level or above | 370 |
Neighbourhood Marital Status Stat
| Married | 1580 |
| Widowed | 125 |
| Divorced | 150 |
| Separated | 75 |
| Never married | 555 |
| Living common law | 260 |
| Married or living common law | 1840 |
| Not married and not living common law | 910 |
Neighbourhood Construction Date
| 1961 to 1980 | 65 |
| 1981 to 1990 | 25 |
| 1991 to 2000 | 220 |
| 2001 to 2005 | 390 |
| 2006 to 2010 | 490 |
| 1960 or before | 15 |



