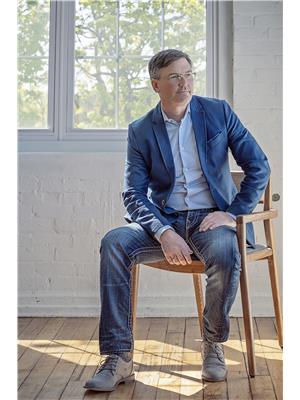365 Bennington Gate Unit 13, Waterloo
- Bedrooms: 3
- Bathrooms: 4
- Living area: 2058 square feet
- Type: Townhouse
- Added: 27 days ago
- Updated: 12 hours ago
- Last Checked: 5 hours ago
OPEN HOUSE SATURDAY NOVEMBER 23: 1:00pm-3:00pm. Discover exceptional living in Waterloo’s prestigious Upper Beechwood community with this spacious 2+1 bedroom, 3.5 bathroom townhome condo. Offering 1,500 sq ft of well-appointed living space, plus an additional 512 sq ft in the finished basement, this home combines style, functionality, and quiet living. The bright and open-concept main level features an eat-in kitchen, dining area, and a comfortable living space; perfect for family gatherings and entertaining. The upper level includes a generous primary bedroom with an en-suite bathroom and ample closet space, bonus living area for a home office or family room, along with a second bedroom and full bath. The finished basement offers endless possibilities, featuring a versatile layout ideal for an additional bedroom, a home gym, or a recreational room—complete with a 3-piece bathroom for added convenience. With an attached garage, a cozy backyard for outdoor relaxation, and access to a complex pool, this home provides everything you need for a balanced lifestyle. Situated in the desirable Upper Beechwood community, you’ll enjoy the charm of this well-established neighborhood, with nearby parks, schools, shopping, and easy access to Waterloo’s amenities. This townhome is perfect for families, professionals, and down-sizers seeking comfort, convenience, and community living. Don’t miss your chance to make this sought-after address your new home! (id:1945)
powered by

Property DetailsKey information about 365 Bennington Gate Unit 13
- Cooling: Central air conditioning
- Heating: Forced air, Natural gas
- Stories: 2
- Year Built: 1991
- Structure Type: Row / Townhouse
- Exterior Features: Brick, Vinyl siding
- Architectural Style: 2 Level
Interior FeaturesDiscover the interior design and amenities
- Basement: Finished, Full
- Appliances: Washer, Refrigerator, Water softener, Dishwasher, Window Coverings, Garage door opener
- Living Area: 2058
- Bedrooms Total: 3
- Bathrooms Partial: 1
- Above Grade Finished Area: 1548
- Below Grade Finished Area: 510
- Above Grade Finished Area Units: square feet
- Below Grade Finished Area Units: square feet
- Above Grade Finished Area Source: Other
- Below Grade Finished Area Source: Owner
Exterior & Lot FeaturesLearn about the exterior and lot specifics of 365 Bennington Gate Unit 13
- Lot Features: Cul-de-sac, Balcony, Automatic Garage Door Opener
- Water Source: Municipal water
- Parking Total: 2
- Pool Features: Pool
- Parking Features: Attached Garage, Visitor Parking
Location & CommunityUnderstand the neighborhood and community
- Directions: Columbia St. W.
- Common Interest: Condo/Strata
- Subdivision Name: 440 - Upper Beechwood/Beechwood W.
- Community Features: Quiet Area
Property Management & AssociationFind out management and association details
- Association Fee: 719.71
- Association Fee Includes: Landscaping, Property Management, Insurance, Parking
Utilities & SystemsReview utilities and system installations
- Sewer: Municipal sewage system
Tax & Legal InformationGet tax and legal details applicable to 365 Bennington Gate Unit 13
- Tax Annual Amount: 3537.56
- Zoning Description: R8
Room Dimensions

This listing content provided by REALTOR.ca
has
been licensed by REALTOR®
members of The Canadian Real Estate Association
members of The Canadian Real Estate Association
Nearby Listings Stat
Active listings
28
Min Price
$599,900
Max Price
$1,995,000
Avg Price
$1,284,871
Days on Market
59 days
Sold listings
12
Min Sold Price
$699,900
Max Sold Price
$2,350,000
Avg Sold Price
$1,228,300
Days until Sold
39 days
Nearby Places
Additional Information about 365 Bennington Gate Unit 13
























































