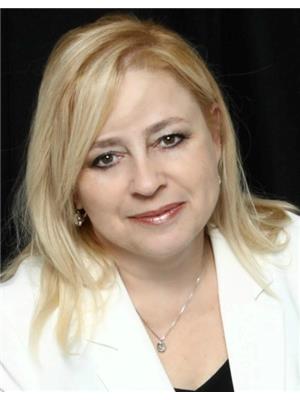292 Fletcher Drive, Vaughan Maple
- Bedrooms: 3
- Bathrooms: 2
- Type: Residential
- Added: 4 hours ago
- Updated: 3 hours ago
- Last Checked: 3 minutes ago
This spacious 2,500 sq ft bungalow offers serene living with a stunning west-facing walkout terrace overlooking a peaceful ravine, perfect for sunset views. The home boasts a bright, open layout with ample natural light, ideal for relaxation and entertaining. The large kitchen is equipped with modern appliances, while the cozy living and dining areas flow seamlessly for easy living. Generously sized bedrooms and a well-appointed bathroom complete the space. Furniture rental is also available. Conveniently located near transit, shopping, dining, and essential amenities, this home offers both tranquility and accessibility. Don't miss out! (id:1945)
Property Details
- Cooling: Central air conditioning
- Heating: Forced air, Natural gas
- Stories: 1
- Structure Type: House
- Exterior Features: Brick
- Architectural Style: Bungalow
Interior Features
- Basement: Partial
- Appliances: Washer, Refrigerator, Stove, Dryer
- Bedrooms Total: 3
Exterior & Lot Features
- Lot Features: Ravine
- Water Source: Municipal water
- Parking Total: 4
- Parking Features: Attached Garage
- Lot Size Dimensions: Pie Shape
Location & Community
- Directions: Major Mackenzie and McNaughton
- Common Interest: Freehold
Business & Leasing Information
- Total Actual Rent: 4700
- Lease Amount Frequency: Monthly
Utilities & Systems
- Sewer: Sanitary sewer
- Utilities: Sewer, Cable
Room Dimensions
This listing content provided by REALTOR.ca has
been licensed by REALTOR®
members of The Canadian Real Estate Association
members of The Canadian Real Estate Association













