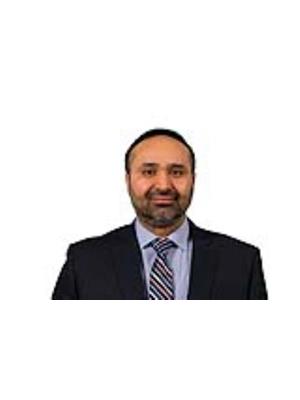84 2511 38 Street Ne, Calgary
- Bedrooms: 2
- Bathrooms: 2
- Living area: 910.5 square feet
- Type: Townhouse
- Added: 17 days ago
- Updated: 12 days ago
- Last Checked: 20 hours ago
Amazing location! This home is steps to Rundle LRT Station, Sunridge Mall, Peter Lougheed Hospital, Superstore, Winners & other major amenities. The pride of ownership is evident when you walk into this 2-storey townhouse that offers over 1200 sqft of living space! The main floor welcomes you with a cozy wood-burning fireplace, subtle feature wall, open living room & kitchen. Step out from your living room to a west-facing fenced sun-drenched yard with new fencing and backing onto greenspace. Upstairs you have a primary bedroom with a large closet, a second good size bedroom and a full 4 piece washroom. Downstairs you have another large room, brand new 3 piece bathroom with luxury shower, lots of storage and a laundry room. Low condo fees which include water, sewage, garbage & snow removal. With so many schools, parks & green spaces close by you will love the neighborhood. Assigned parking stall #84 right in front of the unit with plug-in (id:1945)
powered by

Property Details
- Cooling: None
- Heating: Forced air, Natural gas
- Stories: 2
- Year Built: 1978
- Structure Type: Row / Townhouse
- Exterior Features: Stucco, Vinyl siding
- Foundation Details: Poured Concrete
- Construction Materials: Wood frame
Interior Features
- Basement: Finished, Full
- Flooring: Laminate, Carpeted, Linoleum
- Appliances: Washer, Refrigerator, Stove, Dryer
- Living Area: 910.5
- Bedrooms Total: 2
- Fireplaces Total: 1
- Above Grade Finished Area: 910.5
- Above Grade Finished Area Units: square feet
Exterior & Lot Features
- Lot Features: Parking
- Parking Total: 1
Location & Community
- Common Interest: Condo/Strata
- Street Dir Suffix: Northeast
- Subdivision Name: Rundle
- Community Features: Pets Allowed With Restrictions
Property Management & Association
- Association Fee: 317.52
- Association Fee Includes: Common Area Maintenance, Property Management, Waste Removal, Ground Maintenance, Water, Insurance, Parking, Reserve Fund Contributions
Tax & Legal Information
- Tax Year: 2024
- Parcel Number: 0012502077
- Tax Annual Amount: 1368
- Zoning Description: M-C1 d100
Room Dimensions
This listing content provided by REALTOR.ca has
been licensed by REALTOR®
members of The Canadian Real Estate Association
members of The Canadian Real Estate Association
















