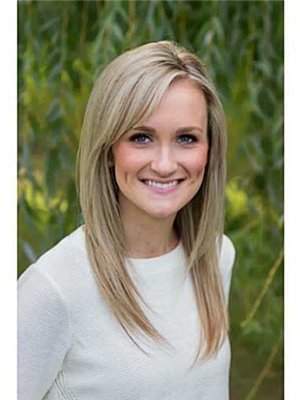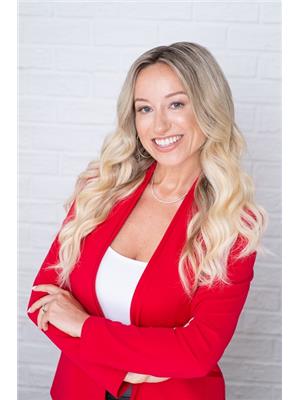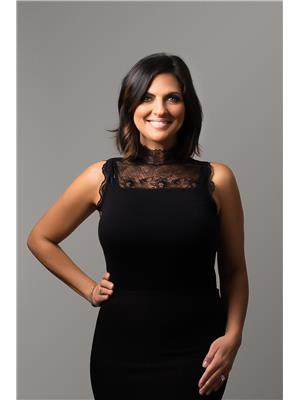3281 Addison Avenue, Niagara Falls
- Bedrooms: 6
- Bathrooms: 2
- Living area: 1000 square feet
- Type: Residential
- Added: 17 days ago
- Updated: 15 days ago
- Last Checked: 6 hours ago
Updated bungalow boasting an in-law suite with separate entrance and a fully fenced back yard with no rear neighbors. On-trend grey plank flooring, two wall mounted electric fireplaces and a metal roof (2022) Both fully finished levels offer many rooms to suit your needs whether they be used as bedrooms, office space, playroom, storage space and more! Plenty of parking with a private double driveway as well as an attached garage with tandem parking. Quiet neighborhood close to parks and schools, as well as quick access to all amenities and the QEW. (id:1945)
powered by

Property Details
- Heating: Forced air, Natural gas
- Stories: 1
- Structure Type: House
- Exterior Features: Brick, Vinyl siding
- Foundation Details: Poured Concrete
- Architectural Style: Bungalow
Interior Features
- Basement: Finished, Full
- Living Area: 1000
- Bedrooms Total: 6
- Above Grade Finished Area: 1000
- Above Grade Finished Area Units: square feet
- Above Grade Finished Area Source: Other
Exterior & Lot Features
- Lot Features: Paved driveway
- Water Source: Municipal water
- Parking Total: 3
- Parking Features: Attached Garage
Location & Community
- Directions: QEW to Stanely Ave, to Heritage Drive to Addison Ave
- Common Interest: Freehold
- Subdivision Name: 205 - Church’s Lane
- Community Features: Community Centre
Utilities & Systems
- Sewer: Municipal sewage system
Tax & Legal Information
- Tax Annual Amount: 2705.49
Room Dimensions
This listing content provided by REALTOR.ca has
been licensed by REALTOR®
members of The Canadian Real Estate Association
members of The Canadian Real Estate Association

















