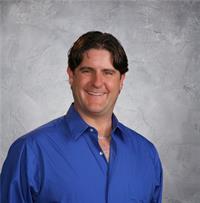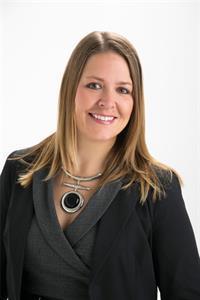2605 11 A Avenue N, Lethbridge
- Bedrooms: 5
- Bathrooms: 3
- Living area: 1272 square feet
- Type: Residential
- Added: 29 days ago
- Updated: 8 days ago
- Last Checked: 29 minutes ago
Renovated 1272 square foot bungalow in a quiet cul-de-sac on a massive lot in a great northside location! There have been many improvements to this home including a new torched on roof, windows and doors, furnace, kitchen and bathrooms, flooring, paint and trim, some fencing and more. This home features 5 bedrooms (3 on the main floor and 2 in the basement), 3 bathrooms including a 3 piece ensuite, quartz counters, vinyl plank flooring, wet bar in the large family room, huge yard with gated RV parking, 2 sheds, covered deck and double sized carport. There is still a lot of room to add a double garage if desired. (id:1945)
powered by

Property Details
- Cooling: None
- Heating: Forced air
- Stories: 1
- Year Built: 1971
- Structure Type: House
- Foundation Details: Poured Concrete
- Architectural Style: Bungalow
Interior Features
- Basement: Finished, Full
- Flooring: Carpeted, Vinyl Plank
- Appliances: See remarks
- Living Area: 1272
- Bedrooms Total: 5
- Above Grade Finished Area: 1272
- Above Grade Finished Area Units: square feet
Exterior & Lot Features
- Lot Features: See remarks, Back lane, Wet bar, PVC window, Level
- Lot Size Units: square feet
- Parking Total: 4
- Parking Features: Carport, Other, RV, RV, RV
- Lot Size Dimensions: 8774.00
Location & Community
- Common Interest: Freehold
- Street Dir Suffix: North
- Subdivision Name: Park Meadows
- Community Features: Lake Privileges
Tax & Legal Information
- Tax Lot: 23
- Tax Year: 2024
- Tax Block: 13
- Parcel Number: 0016023293
- Tax Annual Amount: 3304
- Zoning Description: R-L
Room Dimensions

This listing content provided by REALTOR.ca has
been licensed by REALTOR®
members of The Canadian Real Estate Association
members of The Canadian Real Estate Association

















