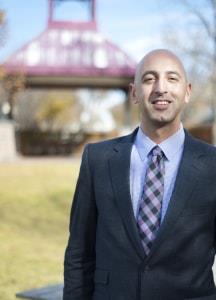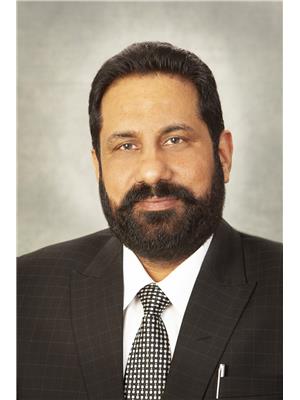2875 Maple Wy Nw, Edmonton
- Bedrooms: 7
- Bathrooms: 4
- Living area: 211.14 square meters
- Type: Residential
Source: Public Records
Note: This property is not currently for sale or for rent on Ovlix.
We have found 6 Houses that closely match the specifications of the property located at 2875 Maple Wy Nw with distances ranging from 2 to 10 kilometers away. The prices for these similar properties vary between 375,000 and 767,000.
Nearby Listings Stat
Active listings
25
Min Price
$445,000
Max Price
$1,099,999
Avg Price
$652,820
Days on Market
35 days
Sold listings
9
Min Sold Price
$384,900
Max Sold Price
$749,000
Avg Sold Price
$575,511
Days until Sold
49 days
Property Details
- Cooling: Central air conditioning
- Heating: Forced air
- Stories: 2
- Year Built: 2014
- Structure Type: House
Interior Features
- Basement: Finished, Full
- Appliances: Washer, Refrigerator, Dishwasher, Stove, Dryer, Microwave Range Hood Combo, Garage door opener, Garage door opener remote(s)
- Living Area: 211.14
- Bedrooms Total: 7
- Fireplaces Total: 1
- Bathrooms Partial: 1
- Fireplace Features: Gas, Unknown
Exterior & Lot Features
- Lot Features: Closet Organizers
- Lot Size Units: square meters
- Parking Total: 4
- Parking Features: Attached Garage
- Building Features: Vinyl Windows
- Lot Size Dimensions: 370.84
Location & Community
- Common Interest: Freehold
- Community Features: Public Swimming Pool
Tax & Legal Information
- Parcel Number: 10407707
This well maintained, freshly painted 7-bed, 3.5-bath home in Maple Crest offers over 3000 sq ft with modern amenities. As you enter, the inviting foyer leads to a main floor bdrm that can serve as a home office. The open-concept kitchen features an extended array of cabinetry, granite counters, new stove, new fridge, & deep pantry. The dining nook with patio doors opens onto deck & backyard with garden, perfect for outdoor enjoyment. Bright spacious living rm with gas fireplace is perfect for gatherings. The upper floor boasts four bedrooms, including a primary suite with a 5-piece ensuite & a walk-in closet. Three addl spacious bedrooms & a HUGE bonus room, laundry & linen closet complete this level. The fully finished Bsmt is ideal for guests or extended family with 2nd kitchen, 2 more bedrooms, family rm, & full bath. The home also includes a Dbl attached garage & A/C. Quick access to Henday & Whitemud, close to walking paths, shopping SUPERCENTRE with banks, shops, cinemas, & restaurants. (id:1945)









