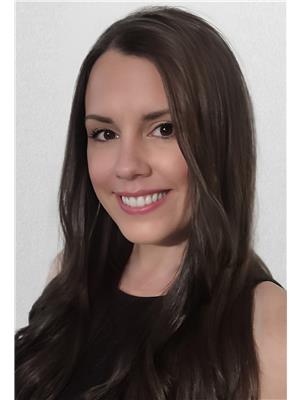14 Tower Heights, Mira Road
- Bedrooms: 7
- Bathrooms: 4
- Type: Residential
- Added: 22 days ago
- Updated: 9 days ago
- Last Checked: 3 hours ago
At 14 Tower Heights you will find a spacious and elegant home, perfect for those seeking refined living. The main level features a striking living room with a stone fireplace, a dining room, and kitchen equipped with sleek appliances. Beautiful hardwood floors run throughout, adding warmth and character. The main level offers a bathroom with a walk-in shower and also includes three bedrooms, with the primary bedroom offering a luxurious 4-piece ensuite bathroom. The completely renovated basement adds significant value to the property. It includes four additional bedrooms and two full 4-piece bathrooms, making it ideal for a large family or guests. The basement also features a spacious rec room and a new kitchen, providing a self-sufficient living space that enhances convenience and comfort. The outdoor area of 14 Tower Heights is equally impressive. The landscaped yard, complete with concrete walkways and patios, creates a serene and enjoyable outdoor environment. The paved driveway offers ample parking space, adding to the overall functionality of the property. This home truly combines elegance, comfort, and practicality, making it a perfect choice for those seeking a well-appointed living space. Do not miss out on this opportunity. (id:1945)
powered by

Property Details
- Cooling: Heat Pump
- Stories: 1
- Year Built: 1972
- Structure Type: House
- Foundation Details: Poured Concrete
Interior Features
- Flooring: Hardwood, Laminate, Vinyl
- Bedrooms Total: 7
- Above Grade Finished Area: 2566
- Above Grade Finished Area Units: square feet
Exterior & Lot Features
- Water Source: Municipal water
- Lot Size Units: acres
- Parking Features: Attached Garage, Garage
- Lot Size Dimensions: 0.3829
Location & Community
- Directions: From Cottage Road to Champlain Ave take a right on Edgewood Drive. Take a right on Tower Heights.
- Common Interest: Freehold
Utilities & Systems
- Sewer: Municipal sewage system
Tax & Legal Information
- Parcel Number: 15297922
Room Dimensions
This listing content provided by REALTOR.ca has
been licensed by REALTOR®
members of The Canadian Real Estate Association
members of The Canadian Real Estate Association
















