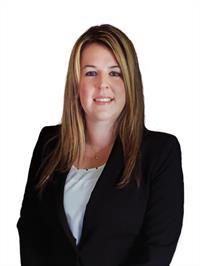2731 6th Ave, Port Alberni
- Bedrooms: 3
- Bathrooms: 2
- Living area: 2050 square feet
- Type: Residential
- Added: 74 days ago
- Updated: 13 days ago
- Last Checked: 8 hours ago
Charming South Alberni home with in-law suite potential! This well-located home offers easy access to parks, trails, shops, and all the amenities of South Alberni. The main floor features a welcoming living room with original hardwood floors, coved ceilings, and a feature fireplace, creating a cozy and inviting space. The kitchen offers ample storage and a large eating area, perfect for gatherings. The primary bedroom, along with two additional bedrooms and a full bathroom, complete the main level. On the lower floor, you'll find a spacious rec room, a newer three-piece bathroom, and a large unfinished area, offering endless possibilities for further development or an in-law suite. The outdoor space includes a large yard with convenient laneway access. Additional features include energy-efficient vinyl thermal windows, an updated hot water tank, and natural gas forced air heat, for increased comfort and efficiency. Please check out the professional photos and virtual tour, then call to arrange your private viewing. (id:1945)
powered by

Property DetailsKey information about 2731 6th Ave
Interior FeaturesDiscover the interior design and amenities
Exterior & Lot FeaturesLearn about the exterior and lot specifics of 2731 6th Ave
Location & CommunityUnderstand the neighborhood and community
Tax & Legal InformationGet tax and legal details applicable to 2731 6th Ave
Room Dimensions

This listing content provided by REALTOR.ca
has
been licensed by REALTOR®
members of The Canadian Real Estate Association
members of The Canadian Real Estate Association
Nearby Listings Stat
Active listings
30
Min Price
$244,900
Max Price
$829,000
Avg Price
$564,772
Days on Market
58 days
Sold listings
8
Min Sold Price
$499,900
Max Sold Price
$1,250,000
Avg Sold Price
$697,075
Days until Sold
113 days
Nearby Places
Additional Information about 2731 6th Ave















