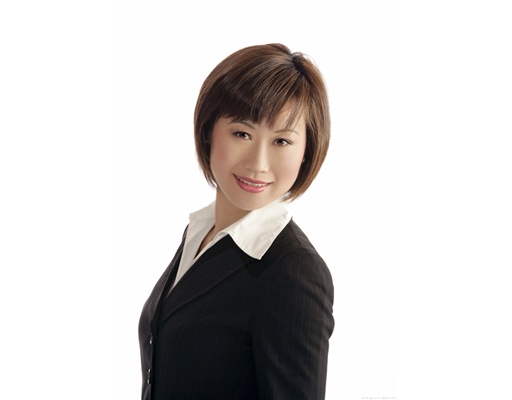179 Metcalfe Street Unit 704, Ottawa
- Bedrooms: 1
- Bathrooms: 1
- Type: Apartment
- Added: 8 days ago
- Updated: 7 days ago
- Last Checked: 2 days ago
Luxury living in a prime downtown location just steps away from Canada's Parliament. This spacious corner unit, featuring a one-bedroom plus den layout, offers over 750 square feet of living space, including a balcony. Expansive floor-to-ceiling windows. The highly sought-after design comes with premium upgrades. This building boasts state-of-the-art amenities, including an indoor pool, sauna, party room, fully equipped gym, BBQ patio, dining areas, gourmet kitchen, an impressive rooftop terrace, concierge service, hotel-style guest suite, and a locker. Surrounded by shopping, dining, and key amenities like Ottawa University, Rideau Centre, and Farm Boy on the ground level, everything you need is at your doorstep. Enjoy easy access to theatres, concerts, festivals, museums, and public transportation. All existing light fixtures, window coverings, and appliances are included. Rent doesn't include parking. Landlord can assist finding parking upon request. Parking is at tenant's cost. (id:1945)
Property Details
- Cooling: Central air conditioning
- Heating: Forced air, Natural gas
- Stories: 1
- Year Built: 2014
- Structure Type: Apartment
- Exterior Features: Aluminum siding
Interior Features
- Basement: None, Not Applicable
- Flooring: Hardwood, Ceramic, Wall-to-wall carpet
- Bedrooms Total: 1
Exterior & Lot Features
- Lot Features: Open space, Elevator, Balcony, Recreational
- Water Source: Municipal water
- Pool Features: Indoor pool
- Parking Features: None
- Building Features: Exercise Centre, Guest Suite, Laundry - In Suite, Sauna
- Lot Size Dimensions: * ft X * ft
Location & Community
- Common Interest: Condo/Strata
Business & Leasing Information
- Total Actual Rent: 2300
- Lease Amount Frequency: Monthly
Utilities & Systems
- Sewer: Municipal sewage system
Tax & Legal Information
- Zoning Description: Residential
Room Dimensions
This listing content provided by REALTOR.ca has
been licensed by REALTOR®
members of The Canadian Real Estate Association
members of The Canadian Real Estate Association

















