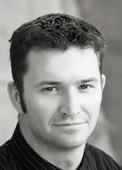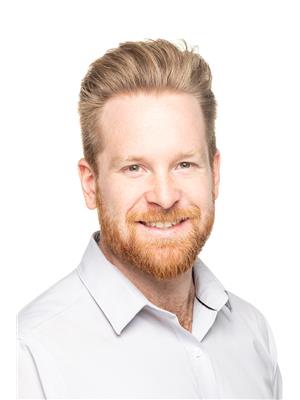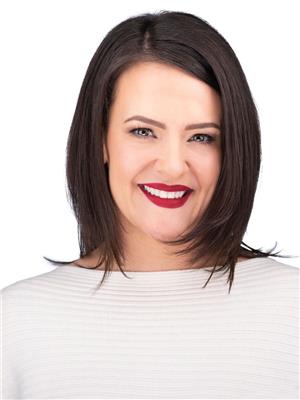7735 Okanagan Boulevard Unit 7, Vernon
- Bedrooms: 4
- Bathrooms: 3
- Living area: 2436 square feet
- Type: Townhouse
- Added: 2 days ago
- Updated: 1 days ago
- Last Checked: 20 hours ago
Aldebaran Homes newest development ""THE LEDGE"" This luxurious modern contemporary, townhome is located in a brand new community, perched up in The Rise community. This is our last premium duplex. It is 2,436 sqft, 4 bedroom and 3 bath and offers stunning views from the main floor and walk out patio. Some of the standout features include rev par wood floors, stainless Kitchenaid appliances with gas cooktop, wall oven, elegant tiled shower with 10 mm glass & soaker tub, 9-12 foot ceilings and expansive windows on the main floor. Aldebaran ensures you will be content and comfortable with your home by installing 6"" concrete party walls between each home, using high efficiency furnaces with A/C, Low E windows, and offering BC New Home Warranty. Price is plus GST. (id:1945)
powered by

Show
More Details and Features
Property DetailsKey information about 7735 Okanagan Boulevard Unit 7
- Roof: Other, Unknown
- Cooling: Central air conditioning
- Heating: Forced air, See remarks
- Stories: 2
- Year Built: 2024
- Structure Type: Row / Townhouse
- Exterior Features: Stone, Composite Siding, Aluminum
- Foundation Details: Concrete Block
- Architectural Style: Ranch
Interior FeaturesDiscover the interior design and amenities
- Flooring: Laminate, Carpeted, Ceramic Tile
- Appliances: Refrigerator, Range - Gas, Dishwasher, Microwave, Oven - Built-In
- Living Area: 2436
- Bedrooms Total: 4
- Fireplaces Total: 1
- Fireplace Features: Electric, Unknown
Exterior & Lot FeaturesLearn about the exterior and lot specifics of 7735 Okanagan Boulevard Unit 7
- View: City view, Lake view, Mountain view, View (panoramic)
- Lot Features: Central island, One Balcony
- Water Source: Municipal water
- Parking Total: 2
- Parking Features: Attached Garage
Location & CommunityUnderstand the neighborhood and community
- Common Interest: Condo/Strata
- Community Features: Pets Allowed With Restrictions, Rentals Allowed
Property Management & AssociationFind out management and association details
- Association Fee: 275
- Association Fee Includes: Property Management, Waste Removal, Ground Maintenance, Water, Other, See Remarks, Reserve Fund Contributions
Utilities & SystemsReview utilities and system installations
- Sewer: Municipal sewage system
Tax & Legal InformationGet tax and legal details applicable to 7735 Okanagan Boulevard Unit 7
- Zoning: Unknown
- Parcel Number: 031-785-255
Additional FeaturesExplore extra features and benefits
- Security Features: Smoke Detector Only
Room Dimensions

This listing content provided by REALTOR.ca
has
been licensed by REALTOR®
members of The Canadian Real Estate Association
members of The Canadian Real Estate Association
Nearby Listings Stat
Active listings
1
Min Price
$986,865
Max Price
$986,865
Avg Price
$986,865
Days on Market
1 days
Sold listings
0
Min Sold Price
$0
Max Sold Price
$0
Avg Sold Price
$0
Days until Sold
days
Additional Information about 7735 Okanagan Boulevard Unit 7


















































