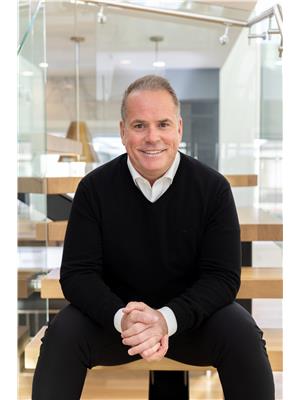309 14810 51 Av Nw, Edmonton
- Bedrooms: 2
- Bathrooms: 2
- Living area: 136.76 square meters
- Type: Apartment
- Added: 28 days ago
- Updated: 28 days ago
- Last Checked: 13 hours ago
Discover this beautifully renovated EXECUTIVE Condo in desirable neighborhood of Brander Gardens. This condo is comes with a TANDEM UNDERGROUND PARKING STALL with room for storage. As you enter the home there is a large foyer that leads into the open concept living room and dining room. Off the dining room is a large eat in kitchen with under cabinet lighting and newer appliances. In suite laundry is just off the kitchen. Down the hallway there is a large storage room that will fit a freezer if needed. There is a brand new 3 piece bathroom with a large walk in shower. Directly across from the bathroom is a bedroom perfect for guests or office space. At the end of the hall is a large primary bedroom with a huge walk in closet and a four piece ensuite that is also brand new. This unit has been completely re painted and is move in ready for the new owners. ALL UTILITIES INCLUDED. This building has an INDOOR POOL, HOT TUB & GYM EQUIPMENT. Easy access to Whitemud Freeway. (id:1945)
powered by

Show
More Details and Features
Property DetailsKey information about 309 14810 51 Av Nw
- Heating: Forced air
- Year Built: 1976
- Structure Type: Apartment
Interior FeaturesDiscover the interior design and amenities
- Basement: None
- Appliances: Washer, Refrigerator, Dishwasher, Stove, Dryer, Microwave Range Hood Combo, Window Coverings
- Living Area: 136.76
- Bedrooms Total: 2
Exterior & Lot FeaturesLearn about the exterior and lot specifics of 309 14810 51 Av Nw
- Lot Features: Private setting, See remarks, Flat site, No Animal Home, No Smoking Home
- Lot Size Units: square meters
- Parking Total: 2
- Pool Features: Indoor pool
- Parking Features: Underground, Parkade, Heated Garage
- Lot Size Dimensions: 160.54
Location & CommunityUnderstand the neighborhood and community
- Common Interest: Condo/Strata
Property Management & AssociationFind out management and association details
- Association Fee: 1208.86
- Association Fee Includes: Property Management, Heat, Electricity, Water
Tax & Legal InformationGet tax and legal details applicable to 309 14810 51 Av Nw
- Parcel Number: 7950959
Room Dimensions

This listing content provided by REALTOR.ca
has
been licensed by REALTOR®
members of The Canadian Real Estate Association
members of The Canadian Real Estate Association
Nearby Listings Stat
Active listings
27
Min Price
$109,900
Max Price
$888,000
Avg Price
$293,576
Days on Market
48 days
Sold listings
9
Min Sold Price
$167,900
Max Sold Price
$727,000
Avg Sold Price
$310,844
Days until Sold
61 days











































