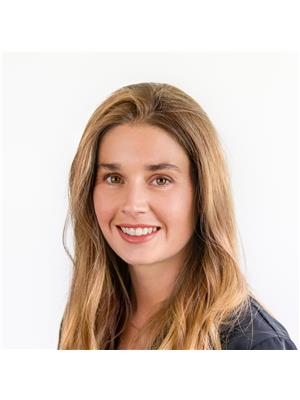103 121 Bow Meadows Crescent, Canmore
- Bedrooms: 1
- Bathrooms: 1
- Living area: 661 square feet
- Type: Apartment
- Added: 44 days ago
- Updated: 41 days ago
- Last Checked: 13 hours ago
This new development offers stunning mountain views nestled in a quiet location. Each unit offers spacious living spaces with large balconies. Full appliance package and mountain modern design makes this the perfect home. Resident must work 20 hours in the Bow Valley. New construction - to be completed in 2025 (id:1945)
powered by

Property DetailsKey information about 103 121 Bow Meadows Crescent
- Cooling: See Remarks
- Heating: Central heating
- Stories: 2
- Structure Type: Apartment
- Exterior Features: Stone
- Foundation Details: Poured Concrete
- Architectural Style: Low rise
- Construction Materials: Wood frame
Interior FeaturesDiscover the interior design and amenities
- Flooring: Vinyl
- Appliances: Refrigerator, Range - Electric, Dishwasher, Microwave Range Hood Combo, Washer/Dryer Stack-Up
- Living Area: 661
- Bedrooms Total: 1
- Above Grade Finished Area: 661
- Above Grade Finished Area Units: square feet
Exterior & Lot FeaturesLearn about the exterior and lot specifics of 103 121 Bow Meadows Crescent
- View: View
- Lot Features: Other
- Parking Total: 1
- Building Features: Other
Location & CommunityUnderstand the neighborhood and community
- Common Interest: Condo/Strata
- Subdivision Name: Elk Run
- Community Features: Pets Allowed
Property Management & AssociationFind out management and association details
- Association Fee: 336
- Association Fee Includes: Common Area Maintenance, Property Management, Water, Parking, Reserve Fund Contributions, Sewer
Tax & Legal InformationGet tax and legal details applicable to 103 121 Bow Meadows Crescent
- Tax Year: 2024
- Parcel Number: 0026526096
- Tax Annual Amount: 2150
- Zoning Description: Staff Accomodation
Room Dimensions

This listing content provided by REALTOR.ca
has
been licensed by REALTOR®
members of The Canadian Real Estate Association
members of The Canadian Real Estate Association
Nearby Listings Stat
Active listings
4
Min Price
$436,499
Max Price
$775,000
Avg Price
$593,437
Days on Market
31 days
Sold listings
1
Min Sold Price
$683,000
Max Sold Price
$683,000
Avg Sold Price
$683,000
Days until Sold
28 days

















