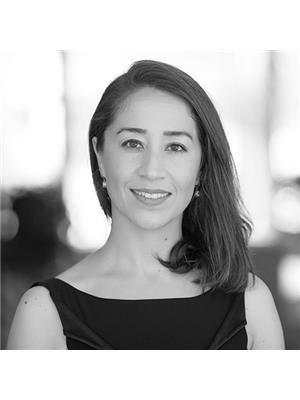311 Woolwich Street Unit 27, Waterloo
- Bedrooms: 3
- Bathrooms: 3
- Living area: 1898 square feet
- Type: Townhouse
Source: Public Records
Note: This property is not currently for sale or for rent on Ovlix.
We have found 6 Townhomes that closely match the specifications of the property located at 311 Woolwich Street Unit 27 with distances ranging from 2 to 10 kilometers away. The prices for these similar properties vary between 2,300 and 3,100.
Recently Sold Properties
Nearby Places
Name
Type
Address
Distance
Grey Silo GC
Park
Bloomingdale
2.3 km
Bluevale Collegiate Institute
School
80 Bluevale St N
2.9 km
RIM Park
Park
2001 University Ave E
2.9 km
Conestoga Mall
Shopping mall
550 King St N
3.7 km
East Side Marios
Restaurant
450 King St N
3.7 km
Wildcraft Grill Bar
Bar
425 King St N
3.9 km
Arabesque Café Family Restaurant
Bar
869 Victoria St N
4.0 km
Saint David Catholic Secondary School
School
4 High St
4.1 km
Burrito Boyz
Restaurant
258 King St N
4.1 km
Ye's Sushi Waterloo
Restaurant
583 King St N
4.2 km
Boston Pizza
Restaurant
597 King St N
4.3 km
Waterloo Collegiate Institute
University
300 Hazel St
4.4 km
Property Details
- Cooling: Central air conditioning
- Heating: Forced air, Natural gas
- Stories: 3
- Year Built: 2021
- Structure Type: Row / Townhouse
- Exterior Features: Brick, Vinyl siding
- Foundation Details: Poured Concrete
- Architectural Style: 3 Level
Interior Features
- Basement: Finished, Partial
- Appliances: Washer, Refrigerator, Dishwasher, Stove, Dryer, Microwave Built-in
- Living Area: 1898
- Bedrooms Total: 3
- Bathrooms Partial: 1
- Above Grade Finished Area: 1898
- Above Grade Finished Area Units: square feet
- Above Grade Finished Area Source: Builder
Exterior & Lot Features
- Lot Features: Balcony
- Water Source: Municipal water
- Parking Total: 4
- Parking Features: Attached Garage
Location & Community
- Directions: Falconridge Dr/Hawkswood Dr
- Common Interest: Condo/Strata
- Subdivision Name: 122 - Bridgeport
Property Management & Association
- Association Fee: 372
- Association Fee Includes: Insurance, Other, See Remarks
Business & Leasing Information
- Total Actual Rent: 3000
- Lease Amount Frequency: Monthly
Utilities & Systems
- Sewer: Municipal sewage system
Tax & Legal Information
- Tax Annual Amount: 4143
- Zoning Description: R8
Additional Features
- Photos Count: 16
- Map Coordinate Verified YN: true
Two Car Garage End unit Townhome with close to 1900 sft. 3 Bedrooms and a Upper lounge Loft (Playroom/TV room). Two and Half washrooms. Generous sized Dining and Great rooms. Beautiful Ravine in the back. Backyard Deck for those pleasant evenings and BBQs. Main floor has an office which has separate access door to Backyard. Hot water Tank and softener are rentals. House is close to Kiwanis park nestled among very desirable community. Beautiful Grand river Near by. Very much desirable community. Landlord pays the condo fee. (id:1945)
Demographic Information
Neighbourhood Education
| Master's degree | 50 |
| Bachelor's degree | 90 |
| University / Above bachelor level | 15 |
| University / Below bachelor level | 10 |
| Certificate of Qualification | 15 |
| College | 125 |
| Degree in medicine | 10 |
| University degree at bachelor level or above | 170 |
Neighbourhood Marital Status Stat
| Married | 360 |
| Widowed | 20 |
| Divorced | 45 |
| Separated | 15 |
| Never married | 155 |
| Living common law | 65 |
| Married or living common law | 425 |
| Not married and not living common law | 225 |
Neighbourhood Construction Date
| 1961 to 1980 | 25 |
| 1981 to 1990 | 10 |
| 1991 to 2000 | 225 |
| 2001 to 2005 | 10 |
| 1960 or before | 15 |










