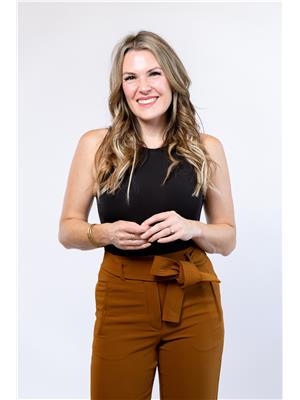1331 Tyandaga Park Drive, Burlington Tyandaga
- Bedrooms: 3
- Bathrooms: 3
- Type: Residential
Source: Public Records
Note: This property is not currently for sale or for rent on Ovlix.
We have found 6 Houses that closely match the specifications of the property located at 1331 Tyandaga Park Drive with distances ranging from 2 to 10 kilometers away. The prices for these similar properties vary between 1,299,900 and 1,988,000.
Nearby Listings Stat
Active listings
0
Min Price
$0
Max Price
$0
Avg Price
$0
Days on Market
days
Sold listings
0
Min Sold Price
$0
Max Sold Price
$0
Avg Sold Price
$0
Days until Sold
days
Property Details
- Cooling: Central air conditioning
- Heating: Forced air, Natural gas
- Stories: 2
- Structure Type: House
- Exterior Features: Brick
- Foundation Details: Unknown
Interior Features
- Basement: Finished, Full
- Appliances: Washer, Refrigerator, Dishwasher, Stove, Oven, Dryer, Microwave, Window Coverings, Water Heater
- Bedrooms Total: 3
- Bathrooms Partial: 1
Exterior & Lot Features
- Water Source: Municipal water
- Parking Total: 6
- Pool Features: Inground pool
- Parking Features: Attached Garage
- Building Features: Fireplace(s)
- Lot Size Dimensions: 75.1 x 123 FT
Location & Community
- Directions: Brant Street
- Common Interest: Freehold
Utilities & Systems
- Sewer: Sanitary sewer
Tax & Legal Information
- Tax Year: 2024
- Tax Annual Amount: 6803.51
BEAUTIFUL 2-storey family home in the established Tyandaga neighbourhood impeccably maintained by the original owners!! This 3 bedroom, 2.5 bathroom home has just under 2000 square feet, in-ground pool and backs onto Tyandaga golf course! The main floor marries a traditional floor plan with a formal living room and dining room that opens up to the detailed contemporary elements of the kitchen and family room. The kitchen features honed black granite countertops, stainless steel appliances and linear tiled backsplash, with pot lights, a large window overlooking the pool and a peninsula that borders the family room. The decorative wood beams and gas fireplace can be seen from the kitchen with convenient glass sliding doors that add a vast amount of natural light and easy access to the backyard. The second level features 3 bedrooms, each with crown moulding, hardwood floors and updated windows. The primary spa-like ensuite features a high-end white soaker tub, heated floors, large glass shower and a custom white vanity with quartz countertops and a great amount of storage. The second level is complete with a second 4-piece bathroom with a double vanity and glass shower with subway tile. The basement features two great flex spaces and adds an additional 1000+ square feet of living space, perfect for a recreation room, theatre room, gym and is complete with patterned tiled flooring in the laundry and a spacious storage room. The exterior of the home is fabulous with the very large PRIVATE backyard having incredible amenities such as a cedar bar and changing room, in-ground pool with a diving board, updated liner and pump, three lounge spaces on the interlock patio, TWO gas hook ups for barbecues AND a large grass area that all backs onto the Tyandaga golf course. With a 2-car garage and 4-car concrete laneway this home is walking distance to parks and shops and a very short drive to all that Downtown Burlington has to offer, schools and all major highways. (id:1945)









