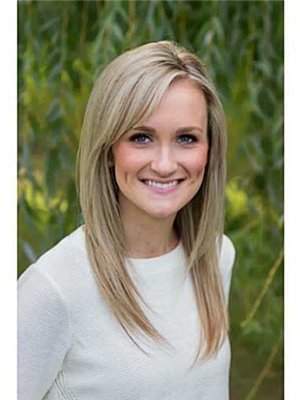64 Sumner Crescent, Grimsby
- Bedrooms: 4
- Bathrooms: 3
- Living area: 2494 square feet
- Type: Residential
- Added: 10 days ago
- Updated: 4 days ago
- Last Checked: 20 hours ago
Stunning two-storey Grimsby home on a premium corner lot, boasting a resort inspired backyard oasis! Professionally landscaped backyard is the perfect place to entertain and relax featuring a 32 X 28 heated salt water pool, a cabana pool house, surround sound built-in speakers, irrigation system and 2 natural gas hook ups. Inside the open concept, yet defined living space floor-plan features a customized builder floor-plan extension which adds 5' to the dining room and primary bedroom. 9' ceilings and California shutters throughout. Private main-floor office with French and pocket doors, gas fireplace in the family room and spacious kitchen with island, additional dining area and walk-in pantry. Ascend the solid oak staircase to the second level which offers four spacious bedrooms and a full laundry room. Beautiful bathrooms complete the picture including the primary ensuite with separate soaker tub, walk-in shower and walk-in closet with Closets by Design built ins. Whether you're drawn to the allure of the backyard or captivated by the space, flow and condition of the interior this exceptional property is the perfect place to call home and enjoy everything the Grimsby and the Niagara region have to offer. (id:1945)
powered by

Property Details
- Cooling: Central air conditioning
- Heating: Forced air, Natural gas
- Stories: 2
- Structure Type: House
- Exterior Features: Brick, Vinyl siding
- Foundation Details: Poured Concrete
- Architectural Style: 2 Level
Interior Features
- Basement: Unfinished, Full
- Appliances: Washer, Refrigerator, Central Vacuum, Dishwasher, Stove, Dryer, Window Coverings
- Living Area: 2494
- Bedrooms Total: 4
- Fireplaces Total: 1
- Bathrooms Partial: 1
- Above Grade Finished Area: 2494
- Above Grade Finished Area Units: square feet
- Above Grade Finished Area Source: Listing Brokerage
Exterior & Lot Features
- Lot Features: Southern exposure, Corner Site
- Water Source: Municipal water
- Parking Total: 4
- Parking Features: Attached Garage
Location & Community
- Directions: Lakes to Nelles to Sumner
- Common Interest: Freehold
- Subdivision Name: Grimsby West (541)
- Community Features: School Bus, Community Centre
Utilities & Systems
- Sewer: Municipal sewage system
Tax & Legal Information
- Tax Annual Amount: 7300
- Zoning Description: Residential
Additional Features
- Number Of Units Total: 1
Room Dimensions

This listing content provided by REALTOR.ca has
been licensed by REALTOR®
members of The Canadian Real Estate Association
members of The Canadian Real Estate Association















