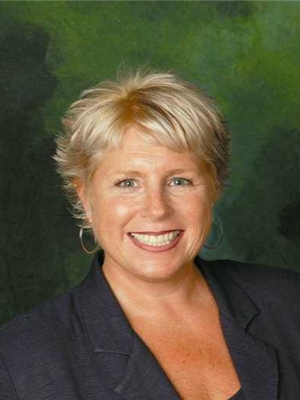99 Colcrest Street, Hamilton
- Bedrooms: 6
- Bathrooms: 2
- Living area: 1975 square feet
- Type: Residential
Source: Public Records
Note: This property is not currently for sale or for rent on Ovlix.
We have found 6 Houses that closely match the specifications of the property located at 99 Colcrest Street with distances ranging from 2 to 10 kilometers away. The prices for these similar properties vary between 564,999 and 879,900.
Nearby Places
Name
Type
Address
Distance
Cardinal Newman Catholic Secondary School
School
127 Gray Rd
1.0 km
Eastgate Square
Shopping mall
75 Centennial Pkwy N
1.6 km
East Side Mario's
Restaurant
750 Queenston Rd
1.9 km
Boston Pizza
Restaurant
727 Queenston Rd
2.0 km
Sir Winston Churchill Secondary School
School
1715 Main St E
4.1 km
Saltfleet High School
School
108 Highland Rd W
5.9 km
Mohawk Sports Park
Park
1100 Mohawk Rd E
6.5 km
Eramosa Karst Conservation Area
Park
Hamilton
7.2 km
Parkview Secondary School
School
60 Balsam Ave N
7.2 km
Tim Hortons Field
Stadium
75 Balsam Ave N
7.3 km
Barton Secondary School
School
75 Palmer Rd
8.0 km
Juravinski Cancer Centre
Hospital
699 Concession St
8.3 km
Property Details
- Cooling: Central air conditioning
- Heating: Forced air, Natural gas
- Year Built: 1978
- Structure Type: House
- Exterior Features: Brick
- Building Area Total: 1975
- Foundation Details: Block
Interior Features
- Basement: Finished, Full
- Appliances: Washer, Refrigerator, Central Vacuum, Dishwasher, Stove, Dryer, Microwave, Freezer
- Living Area: 1975
- Bedrooms Total: 6
- Fireplaces Total: 1
- Fireplace Features: Gas, Other - See remarks
Exterior & Lot Features
- Lot Features: Park setting, Park/reserve, Double width or more driveway, Carpet Free, Sump Pump, Automatic Garage Door Opener
- Water Source: Municipal water
- Parking Total: 5
- Parking Features: Attached Garage
- Lot Size Dimensions: 45 x 100
Location & Community
- Directions: URBAN
- Common Interest: Freehold
- Community Features: Quiet Area, Community Centre
Utilities & Systems
- Sewer: Municipal sewage system
Tax & Legal Information
- Tax Year: 2024
- Tax Annual Amount: 5766.84
Introducing this stunning all-brick 4.5-level backsplit in a highly desirable neighborhood with approximately 3000 sq. ft. of finished living space. A separate walk-up entrance from the basement offers potential for an in-law suite or additional living space. The grand front porch provides a welcoming retreat, leading to a spacious foyer filled with natural sunlight. The foyer opens to a formal living room, dining room, and oversized eat-in kitchen with ample counter space, cabinets, and a pantry—perfect for entertaining. Upstairs, you’ll find three large bedrooms with closets and a 5-piece main bathroom. The lower third level features a fourth bedroom, a second full bathroom, and an oversized living room with a gas fireplace, bright windows, and sliding patio doors leading to a private backyard with a deck and gazebo. The finished fourth level offers a third living room, two additional bedrooms (one currently used as a dining room), a laundry room, cold cellar, and a walk-up entrance to the 1.5-car garage with an overhead gas heater. This space is ideal for an in-law suite, with a kitchen rough-in already in place. A spacious crawl space provides ample storage. The double-wide driveway accommodates four cars, with ample street parking available. Don't miss this spacious beauty in a prime location! (id:1945)
Demographic Information
Neighbourhood Education
| Bachelor's degree | 20 |
| Certificate of Qualification | 25 |
| College | 45 |
| University degree at bachelor level or above | 20 |
Neighbourhood Marital Status Stat
| Married | 180 |
| Widowed | 30 |
| Divorced | 15 |
| Separated | 5 |
| Never married | 105 |
| Living common law | 20 |
| Married or living common law | 200 |
| Not married and not living common law | 155 |
Neighbourhood Construction Date
| 1961 to 1980 | 120 |
| 1981 to 1990 | 20 |









