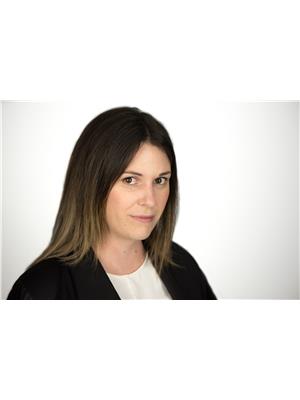2413 Coopers Falls Road, Ramara
- Bedrooms: 4
- Bathrooms: 3
- Type: Residential
- Added: 6 days ago
- Updated: 5 days ago
- Last Checked: 20 hours ago
You'd better jump on this opportunity! This fantastic 104 acre property is in a highly sought after area - WASHAGO! Just 90 min to GTA, 60 min to Barrie and 20 min to Orillia or Gravenhurst. Offering an 1100sqft bungalow with in-law potential and separate entrance. This gem is sooo ready for new owners with ambition to turn this into a perfectly cozy multi-generational home and hobby farm for decades to come. The land is mostly level with some marsh and some dry equipped with trails. There is approximately 5 acres that have been used to raise organic grass fed chickens. Currently operates as an organic mushroom farm. There is an added 37 x 30 workshop/storage building on site. The sunroom overlooking the land is simply the BEST location for ultimate relaxation. Other redeemable features include - steel roof, multiple storage solutions on site, ample parking, hot water on demand, no rentals (besides propane tanks) and property taxes at $2500 (2024). If ever there was a property to invest in - THIS IS IT! (id:1945)
powered by

Property Details
- Heating: Forced air, Propane
- Stories: 1
- Structure Type: House
- Exterior Features: Brick
- Foundation Details: Block
- Architectural Style: Bungalow
Interior Features
- Basement: Finished, Full, Walk out
- Appliances: Washer, Refrigerator, Dishwasher, Stove, Dryer
- Bedrooms Total: 4
- Fireplaces Total: 1
- Bathrooms Partial: 1
Exterior & Lot Features
- Lot Features: Carpet Free
- Parking Total: 10
- Building Features: Fireplace(s)
- Lot Size Dimensions: 1324 x 3458 FT
Location & Community
- Directions: MUSKOKA ST (WASHAGO) & COOPERS FALLS RD
- Common Interest: Freehold
Utilities & Systems
- Sewer: Septic System
- Utilities: Cable
Tax & Legal Information
- Tax Annual Amount: 2500
- Zoning Description: RU-AG
Room Dimensions

This listing content provided by REALTOR.ca has
been licensed by REALTOR®
members of The Canadian Real Estate Association
members of The Canadian Real Estate Association















