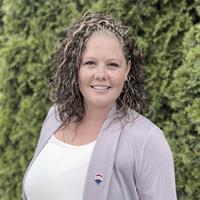8410 Alec Rd, Central Saanich
- Bedrooms: 5
- Bathrooms: 4
- Living area: 3362 square feet
- Type: Residential
Source: Public Records
Note: This property is not currently for sale or for rent on Ovlix.
We have found 6 Houses that closely match the specifications of the property located at 8410 Alec Rd with distances ranging from 2 to 10 kilometers away. The prices for these similar properties vary between 1,149,000 and 2,195,000.
Nearby Listings Stat
Active listings
0
Min Price
$0
Max Price
$0
Avg Price
$0
Days on Market
days
Sold listings
2
Min Sold Price
$1,795,000
Max Sold Price
$3,488,000
Avg Sold Price
$2,641,500
Days until Sold
114 days
Property Details
- Cooling: None
- Heating: Baseboard heaters, Electric, Wood
- Year Built: 1965
- Structure Type: House
- Architectural Style: Westcoast
Interior Features
- Living Area: 3362
- Bedrooms Total: 5
- Fireplaces Total: 2
- Above Grade Finished Area: 3362
- Above Grade Finished Area Units: square feet
Exterior & Lot Features
- View: Mountain view, Ocean view
- Lot Features: Acreage, Central location, Park setting, Private setting, Wooded area, Irregular lot size, Other
- Lot Size Units: acres
- Parking Total: 10
- Lot Size Dimensions: 5
Location & Community
- Common Interest: Freehold
Tax & Legal Information
- Tax Lot: 1
- Zoning: Residential
- Parcel Number: 004-361-156
- Tax Annual Amount: 1478.88
- Zoning Description: RE-1
Additional Features
- Photos Count: 63
- Map Coordinate Verified YN: true
OPEN HOUSE SUN JUN 23rd 11-1 pm. Welcome to 'Woodland Farm' a 5 acre rural retreat boasting an updated & architecturally unique 2,800 sq/ft 4 bed/3 bath main house & a standalone 'carriage' house w/ one bed accommodation. This property would suit the growing family, multi-generational living or those looking for space & privacy. Inside, the center jewel kitchen has been professionally updated & includes SS appliances, stone counters & an eating bar. The generous living & dining rooms are flooded w/ natural light & provide direct access to the decks which immerse you in the outdoors. Sizable primary bedroom w/ 4-piece ensuite. A thoughtful layout with a great division of space, 3 other bedrooms on the lower level, along with a family room, laundry & 4-piece bath. Wood floors, vaulted ceilings & a feature floating curved staircase. Metal roof, 2014 septic system, distant ocean glimpses, raised garden beds, firepit area, side-by-side trails & much more. Offering the best of rural living! (id:1945)











