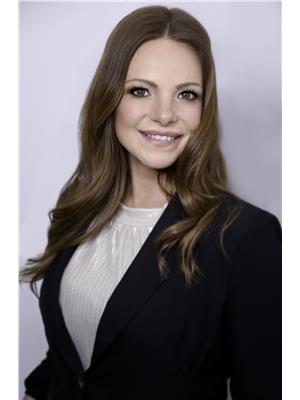181 Collier Street Unit 304, Barrie
- Bedrooms: 2
- Bathrooms: 2
- Living area: 1265 square feet
- Type: Apartment
- Added: 13 days ago
- Updated: 12 days ago
- Last Checked: 4 hours ago
Introducing an exquisite 1,265 sq ft Killdeer model, offering an exceptional blend of comfort and elegance with 2 bedrooms and 2 bathrooms. Revel in the breathtaking southwest view of the bay, tennis court and city from this charming home. The unit is freshly painted in neutral tones and includes an ensuite laundry area with generous storage. Step into the large, bright, and open kitchen, equipped with abundant cabinetry and a pantry, ensuring ample storage for all your culinary needs. The expansive living and dining room, adorned with beautiful Brazilian cherry hardwood flooring, provides an inviting space for entertaining guests. It seamlessly extends to a screened balcony, where BBQs are allowed, perfect for enjoying outdoor dining and relaxation. The primary bedroom is a serene retreat, featuring a newly installed heating/cooling unit, walk-through closet that leads to a 4-piece ensuite bathroom. The second bedroom offers flexibility, making it ideal for hosting guests or setting up a home office. Stay fit and active while enjoying all the amenities this building offers: indoor pool, exercise room; tennis/PICKLEBALL court; a fully equipped workshop with drill press and table saws and a party room for friendly gatherings. Experience the endless parade of stunning sunsets from your new home, ready for you to personalize and make your own. Vacant, quick close available. Schedule your private viewing and discover the exceptional lifestyle that awaits you at The Bayclub! (id:1945)
powered by

Property Details
- Cooling: Window air conditioner
- Heating: Heat Pump, Electric
- Stories: 1
- Structure Type: Apartment
- Exterior Features: Brick
Interior Features
- Basement: None
- Appliances: Washer, Refrigerator, Sauna, Dishwasher, Stove, Dryer, Hood Fan
- Living Area: 1265
- Bedrooms Total: 2
- Above Grade Finished Area: 1265
- Above Grade Finished Area Units: square feet
- Above Grade Finished Area Source: Plans
Exterior & Lot Features
- View: Lake view
- Lot Features: Southern exposure, Balcony
- Water Source: Municipal water
- Parking Total: 1
- Parking Features: Underground, None
- Building Features: Exercise Centre, Guest Suite, Party Room
Location & Community
- Directions: Dunlop St E to Collier
- Common Interest: Condo/Strata
- Subdivision Name: BA06 - Lakeshore
Property Management & Association
- Association Fee: 786.71
- Association Fee Includes: Landscaping, Property Management, Cable TV, Water, Insurance, Parking
Utilities & Systems
- Sewer: Municipal sewage system
Tax & Legal Information
- Tax Annual Amount: 3977
- Zoning Description: RA2
Room Dimensions
This listing content provided by REALTOR.ca has
been licensed by REALTOR®
members of The Canadian Real Estate Association
members of The Canadian Real Estate Association














