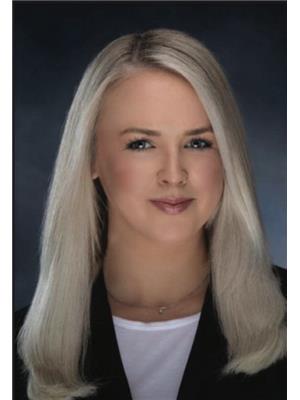10 Dodd Street, Glace Bay
- Bedrooms: 2
- Bathrooms: 1
- Living area: 1152 square feet
- Type: Residential
- Added: 37 days ago
- Updated: 7 days ago
- Last Checked: 9 hours ago
Available for a quick closing, this one level home has plenty to offer. Inside you will find a large eat in kitchen, 2 bedrooms, living room, 4 piece bathroom and a laundry/utility/storage room. Entering at the front you come into a foyer area, although open to the kitchen, this area offers space to get in from the elements along with a place for shoes and coats. From here you can access the 4 piece bathroom, the laundry/utility room or you can continue into the sunny kitchen/dining area. They always say the kitchen is the heart of the home and this one offers plenty of space for family gatherings as well as storage and prep space. A heat pump was installed in May of 2024 offering relief from our recent hot summer and an extra heat option for the coming winter. The washer, dryer, fridge and stove were purchased in 2023 and will remain with the sale. The primary bedroom offers separate his and hers closets as well as built in storage. Across the back of the home you'll find the living room and recently added 2nd bedroom. The cozy living room has a bar area, electric fireplace (that will remain at closing) and it offers access to the back deck and pool area. If you are a fan of sunsets, you will not be disappointed, as this offers a perfect view! The pool has convenient lighting for those who like their nighttime or early morning dips. There is also a shed for seasonal item storage. The oil tank, furnace and hot water tank were all installed in 2016; the same time as the addition. Call your agent today to book a private showing. (id:1945)
powered by

Property DetailsKey information about 10 Dodd Street
Interior FeaturesDiscover the interior design and amenities
Exterior & Lot FeaturesLearn about the exterior and lot specifics of 10 Dodd Street
Location & CommunityUnderstand the neighborhood and community
Utilities & SystemsReview utilities and system installations
Tax & Legal InformationGet tax and legal details applicable to 10 Dodd Street
Room Dimensions

This listing content provided by REALTOR.ca
has
been licensed by REALTOR®
members of The Canadian Real Estate Association
members of The Canadian Real Estate Association
Nearby Listings Stat
Active listings
2
Min Price
$89,900
Max Price
$224,500
Avg Price
$157,200
Days on Market
40 days
Sold listings
1
Min Sold Price
$129,000
Max Sold Price
$129,000
Avg Sold Price
$129,000
Days until Sold
26 days
Nearby Places
Additional Information about 10 Dodd Street















