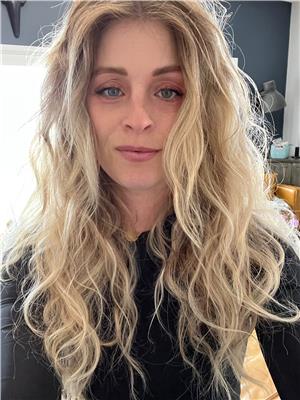9 2797 Red Maple Avenue, Lincoln
- Bedrooms: 2
- Bathrooms: 2
- Type: Residential
- Added: 2 days ago
- Updated: 1 days ago
- Last Checked: 19 hours ago
Step into refined living with this custom-built 1,395 sq. ft. bungalow at The Royal Maple, perfectly situated in the serene landscape of Niagaras wine country. Designed with attention to detail, this two-bedroom home features an open-concept layout with quartz countertops, a sleek backsplash, and smooth ceilings that elevate the modern aesthetic. The spacious living area is enhanced by engineered hardwood flooring and an elegant oak staircase, while extra-large basement windows flood the lower level with natural light. Enjoy year-round comfort with a fully installed air conditioner and the peace of mind provided by a 200 amp electrical panel. Outdoor living is made effortless with a 10'x10' deck, ideal for relaxing or entertaining. The double car garage adds convenience and ample storage, while the carefree lifestyle includes grass cutting and snow removal, so you can spend more time enjoying your new home. Limited-time bonus incentives make this an opportunity you Don't wanna Miss! (id:1945)
powered by

Property Details
- Cooling: Central air conditioning
- Heating: Forced air, Natural gas
- Stories: 1
- Structure Type: House
- Exterior Features: Brick, Stone
- Architectural Style: Bungalow
Interior Features
- Basement: Full
- Flooring: Tile, Hardwood
- Bedrooms Total: 2
Exterior & Lot Features
- Water Source: Municipal water
- Parking Total: 4
- Parking Features: Attached Garage
- Lot Size Dimensions: 54.4 x 76.5 FT
Location & Community
- Directions: Red Maple Ave & Jordan St
- Common Interest: Freehold
Utilities & Systems
- Sewer: Sanitary sewer
Room Dimensions
This listing content provided by REALTOR.ca has
been licensed by REALTOR®
members of The Canadian Real Estate Association
members of The Canadian Real Estate Association









